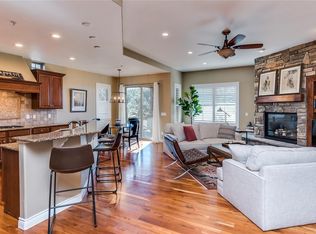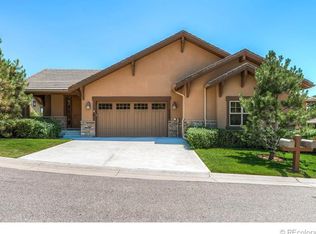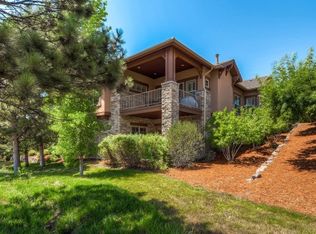Sold for $1,203,000 on 07/25/23
$1,203,000
4304 Chateau Ridge Road, Castle Rock, CO 80108
3beds
3,976sqft
Duplex
Built in 2006
6,098.4 Square Feet Lot
$1,194,000 Zestimate®
$303/sqft
$3,743 Estimated rent
Home value
$1,194,000
$1.12M - $1.27M
$3,743/mo
Zestimate® history
Loading...
Owner options
Explore your selling options
What's special
Incredible opportunity to own a low maintenance paired home in the coveted Castle Pines Village community! This recently updated ranch with walk out basement offers a turn key home on a private cul de sac with mountain views! Enter this gorgeous home and you will find updated hardwood flooring throughout the main level, updated kitchen granite counter tops and high end Jenn Air stainless steel appliances. The formal dining room adjoins the kitchen with a butlers pantry. The gourmet kitchen boasts a large island that opens to the family room with stone fireplace and kitchen nook. The covered deck offers a sense of privacy with large ponderosa trees, views, and a look out to the open space. The main floor primary bedroom is complete with an ensuite bathroom, stand alone tub, large shower, and walk in closet with built ins. The main floor also has a large study, powder bath, and a laundry with built in cabinets and a utility sink. The open wood staircase leads you to the lower level walk out where you will find a large family room, fireplace, a bedroom with an ensuite bath, and a third bedroom with a 3/4 bathroom. This meticulously maintained home has plantation shutters throughout, upgraded pull trowel wall texture, newer paint, and finishes that will not disappoint the most discerning buyer. This home is truly a low maintenance masterpiece! Castle Pines Village offers a gated full time and staffed emergency service with alarm monitoring in the home. The newly renovated adult fitness facility has 3 included pools, pickle ball and tennis courts, parks, and 13 miles of walking trails all included with the HOA dues.
Zillow last checked: 8 hours ago
Listing updated: September 13, 2023 at 08:46pm
Listed by:
Derek Thomas 720-427-5178 Dt@derekthomasrealestate.com,
Compass - Denver
Bought with:
Alison Roper-Zuckert, 100022916
Milehimodern
John Zuckert, 1317709
Milehimodern
Source: REcolorado,MLS#: 8298468
Facts & features
Interior
Bedrooms & bathrooms
- Bedrooms: 3
- Bathrooms: 4
- Full bathrooms: 2
- 3/4 bathrooms: 1
- 1/2 bathrooms: 1
- Main level bathrooms: 2
- Main level bedrooms: 1
Primary bedroom
- Description: Ensuite Bath With Stand Alone Tub, Shower, Walk In Closet
- Level: Main
- Area: 283.5 Square Feet
- Dimensions: 18.9 x 15
Bedroom
- Description: Ensuite Bathroom, Walk In Closet
- Level: Basement
- Area: 182.71 Square Feet
- Dimensions: 12.1 x 15.1
Bedroom
- Description: Walk In Closet
- Level: Basement
- Area: 201.96 Square Feet
- Dimensions: 13.2 x 15.3
Primary bathroom
- Description: Stand Alone Tub, Double Vanities, Walk In Shower
- Level: Main
- Area: 178.71 Square Feet
- Dimensions: 25.9 x 6.9
Bathroom
- Description: Main Level Powder
- Level: Main
- Area: 30.15 Square Feet
- Dimensions: 5.9 x 5.11
Bathroom
- Description: Double Vanity
- Level: Basement
- Area: 41.36 Square Feet
- Dimensions: 8.11 x 5.1
Bathroom
- Description: Ensuite To Secondary Bedroom
- Level: Basement
- Area: 52.78 Square Feet
- Dimensions: 5.8 x 9.1
Den
- Description: French Doors
- Level: Main
- Area: 161.28 Square Feet
- Dimensions: 12.8 x 12.6
Dining room
- Description: Large Formal Dining Room With Butler Pantry
- Level: Main
- Area: 176.64 Square Feet
- Dimensions: 12.8 x 13.8
Great room
- Description: Lower Level Family Room Or Game Room
- Level: Basement
- Area: 674.64 Square Feet
- Dimensions: 28.11 x 24
Kitchen
- Description: Upgraded Granite, Jenn Air Appliances,
- Level: Main
- Area: 179.4 Square Feet
- Dimensions: 15.6 x 11.5
Laundry
- Description: Cabinetry And Utility Sink
- Level: Main
- Area: 78.12 Square Feet
- Dimensions: 12.6 x 6.2
Living room
- Description: Stone Fireplace And Media Center
- Level: Main
- Area: 424.16 Square Feet
- Dimensions: 24.1 x 17.6
Heating
- Forced Air, Natural Gas
Cooling
- Central Air
Appliances
- Included: Convection Oven, Dishwasher, Disposal, Dryer, Gas Water Heater, Humidifier, Microwave, Range Hood, Refrigerator, Washer
Features
- Ceiling Fan(s), Granite Counters, Kitchen Island, Open Floorplan, Pantry, Radon Mitigation System, Walk-In Closet(s)
- Flooring: Carpet, Tile, Wood
- Windows: Double Pane Windows, Window Coverings
- Basement: Finished,Sump Pump,Walk-Out Access
- Number of fireplaces: 2
- Fireplace features: Basement, Family Room
- Common walls with other units/homes: 1 Common Wall
Interior area
- Total structure area: 3,976
- Total interior livable area: 3,976 sqft
- Finished area above ground: 1,987
- Finished area below ground: 1,392
Property
Parking
- Total spaces: 2
- Parking features: Dry Walled
- Attached garage spaces: 2
Features
- Levels: One
- Stories: 1
- Patio & porch: Covered, Deck, Front Porch
- Exterior features: Gas Grill, Gas Valve, Private Yard, Tennis Court(s)
Lot
- Size: 6,098 sqft
- Features: Cul-De-Sac, Landscaped, Master Planned
Details
- Parcel number: R0465729
- Zoning: PDU
- Special conditions: Standard
Construction
Type & style
- Home type: SingleFamily
- Architectural style: Mountain Contemporary
- Property subtype: Duplex
- Attached to another structure: Yes
Materials
- Frame, Stone, Stucco
- Foundation: Slab
- Roof: Concrete
Condition
- Year built: 2006
Details
- Warranty included: Yes
Utilities & green energy
- Sewer: Public Sewer
- Water: Public
- Utilities for property: Electricity Connected, Natural Gas Connected
Community & neighborhood
Security
- Security features: 24 Hour Security, Carbon Monoxide Detector(s), Radon Detector, Security Guard, Security Service, Security System, Video Doorbell, Water Leak/Flood Alarm
Location
- Region: Castle Rock
- Subdivision: Castle Pines Village
HOA & financial
HOA
- Has HOA: Yes
- HOA fee: $300 monthly
- Amenities included: Clubhouse, Fitness Center, Garden Area, Gated, Management, Pool, Security, Tennis Court(s), Trail(s)
- Services included: Reserve Fund, Insurance, Irrigation, Maintenance Grounds, Maintenance Structure, Road Maintenance, Snow Removal, Trash
- Association name: The Village at Castle Pines
- Association phone: 303-814-1345
- Second HOA fee: $300 monthly
- Second association name: Chateau Ridge
- Second association phone: 303-420-4433
Other
Other facts
- Listing terms: Cash,Conventional,Jumbo
- Ownership: Corporation/Trust
Price history
| Date | Event | Price |
|---|---|---|
| 7/25/2023 | Sold | $1,203,000+80.9%$303/sqft |
Source: | ||
| 10/24/2017 | Sold | $665,000-3.6%$167/sqft |
Source: Public Record Report a problem | ||
| 9/12/2017 | Listed for sale | $690,000+13.1%$174/sqft |
Source: RE/MAX Professionals #9716376 Report a problem | ||
| 2/17/2017 | Sold | $610,000-6.2%$153/sqft |
Source: Public Record Report a problem | ||
| 2/6/2017 | Pending sale | $650,000$163/sqft |
Source: RE/MAX MASTERS MILLENNIUM #7984517 Report a problem | ||
Public tax history
| Year | Property taxes | Tax assessment |
|---|---|---|
| 2025 | $7,901 -0.8% | $72,050 +0.3% |
| 2024 | $7,964 +39.5% | $71,810 -1% |
| 2023 | $5,710 -3.6% | $72,510 +43.6% |
Find assessor info on the county website
Neighborhood: 80108
Nearby schools
GreatSchools rating
- 6/10Buffalo Ridge Elementary SchoolGrades: PK-5Distance: 2.7 mi
- 8/10Rocky Heights Middle SchoolGrades: 6-8Distance: 6.3 mi
- 9/10Rock Canyon High SchoolGrades: 9-12Distance: 6.6 mi
Schools provided by the listing agent
- Elementary: Buffalo Ridge
- Middle: Rocky Heights
- High: Rock Canyon
- District: Douglas RE-1
Source: REcolorado. This data may not be complete. We recommend contacting the local school district to confirm school assignments for this home.
Get a cash offer in 3 minutes
Find out how much your home could sell for in as little as 3 minutes with a no-obligation cash offer.
Estimated market value
$1,194,000
Get a cash offer in 3 minutes
Find out how much your home could sell for in as little as 3 minutes with a no-obligation cash offer.
Estimated market value
$1,194,000


