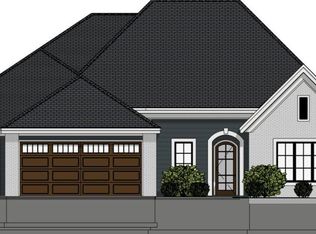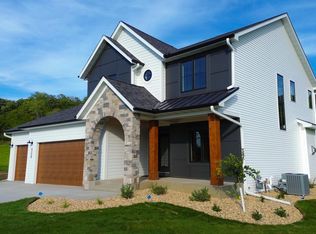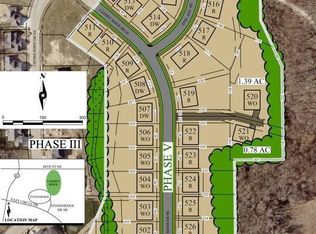Closed
$849,900
4304 Cassidy Ridge Dr NE, Rochester, MN 55906
4beds
3,600sqft
Single Family Residence
Built in 2024
1.39 Acres Lot
$888,400 Zestimate®
$236/sqft
$3,820 Estimated rent
Home value
$888,400
$808,000 - $977,000
$3,820/mo
Zestimate® history
Loading...
Owner options
Explore your selling options
What's special
Exterior siding not yet complete. Home will be identical to picture in listing. Home to be completed by 4/30/2024.
Stop by to take look at this beautiful large walkout ranch with a beautiful wooded lot. This home boast a large kitchen and dining area with great views. Nice size living room with beamed ceiling also has 12' patio doors leading to a screened covered deck. Nice size laundry room from the garage with cubbies and closet. Master suite has large bath with soaking tub and nice shower also a long double vanity and walk-in closet. Another bedroom on the main next to a full bath. The lower level has a very large family room with a corner fireplace and a great wet bar. It also has 2 additional bedrooms and a full bath. Double glass doors looking from the office into the family room.
Zillow last checked: 8 hours ago
Listing updated: July 11, 2024 at 09:32am
Listed by:
Donald Hoerle 507-208-1119,
Castlewood Homes & Real Estate,
Brian Hoerle 507-696-2962
Bought with:
Karl Rogers
Dwell Realty Group LLC
Source: NorthstarMLS as distributed by MLS GRID,MLS#: 6504798
Facts & features
Interior
Bedrooms & bathrooms
- Bedrooms: 4
- Bathrooms: 3
- Full bathrooms: 3
Bedroom 1
- Level: Main
- Area: 240 Square Feet
- Dimensions: 16 x 15
Bedroom 2
- Level: Main
- Area: 132 Square Feet
- Dimensions: 11 x 12
Bedroom 3
- Level: Lower
- Area: 154 Square Feet
- Dimensions: 11 x 14
Bedroom 4
- Level: Lower
- Area: 154 Square Feet
- Dimensions: 11 x 14
Den
- Level: Lower
- Area: 169 Square Feet
- Dimensions: 13 x 13
Informal dining room
- Level: Main
- Area: 144 Square Feet
- Dimensions: 12 x 12
Kitchen
- Level: Main
- Area: 240 Square Feet
- Dimensions: 12 x 20
Library
- Level: Main
- Area: 99 Square Feet
- Dimensions: 11 x 9
Living room
- Level: Main
- Area: 256 Square Feet
- Dimensions: 16 x 16
Heating
- Forced Air
Cooling
- Central Air
Appliances
- Included: Cooktop, Dishwasher, Disposal, Exhaust Fan, Microwave, Refrigerator, Stainless Steel Appliance(s), Wall Oven
Features
- Basement: Finished,Walk-Out Access
- Number of fireplaces: 2
- Fireplace features: Family Room, Gas, Living Room
Interior area
- Total structure area: 3,600
- Total interior livable area: 3,600 sqft
- Finished area above ground: 1,900
- Finished area below ground: 1,700
Property
Parking
- Total spaces: 3
- Parking features: Attached, Garage Door Opener, Heated Garage, Insulated Garage
- Attached garage spaces: 3
- Has uncovered spaces: Yes
- Details: Garage Door Height (8)
Accessibility
- Accessibility features: None
Features
- Levels: One
- Stories: 1
- Patio & porch: Composite Decking, Covered, Screened
Lot
- Size: 1.39 Acres
Details
- Foundation area: 1800
- Parcel number: 731834086588
- Zoning description: Residential-Single Family
Construction
Type & style
- Home type: SingleFamily
- Property subtype: Single Family Residence
Materials
- Fiber Board, Vinyl Siding
Condition
- Age of Property: 0
- New construction: Yes
- Year built: 2024
Details
- Builder name: CASTLEWOOD HOMES INC
Utilities & green energy
- Electric: 200+ Amp Service
- Gas: Natural Gas
- Sewer: City Sewer/Connected
- Water: City Water/Connected
Community & neighborhood
Location
- Region: Rochester
- Subdivision: Cassidy Ridge 4th
HOA & financial
HOA
- Has HOA: No
Price history
| Date | Event | Price |
|---|---|---|
| 7/10/2024 | Sold | $849,900$236/sqft |
Source: | ||
| 5/13/2024 | Pending sale | $849,900$236/sqft |
Source: | ||
| 3/15/2024 | Listed for sale | $849,900+467%$236/sqft |
Source: | ||
| 10/13/2023 | Sold | $149,900$42/sqft |
Source: | ||
| 8/30/2023 | Pending sale | $149,900$42/sqft |
Source: | ||
Public tax history
| Year | Property taxes | Tax assessment |
|---|---|---|
| 2024 | $698 | $145,000 +217.3% |
| 2023 | -- | $45,700 +70.5% |
| 2022 | $94 | $26,800 |
Find assessor info on the county website
Neighborhood: 55906
Nearby schools
GreatSchools rating
- 7/10Jefferson Elementary SchoolGrades: PK-5Distance: 2.4 mi
- 8/10Century Senior High SchoolGrades: 8-12Distance: 1.2 mi
- 4/10Kellogg Middle SchoolGrades: 6-8Distance: 2.1 mi
Schools provided by the listing agent
- Elementary: Jefferson
- Middle: Kellogg
- High: Century
Source: NorthstarMLS as distributed by MLS GRID. This data may not be complete. We recommend contacting the local school district to confirm school assignments for this home.
Get a cash offer in 3 minutes
Find out how much your home could sell for in as little as 3 minutes with a no-obligation cash offer.
Estimated market value
$888,400
Get a cash offer in 3 minutes
Find out how much your home could sell for in as little as 3 minutes with a no-obligation cash offer.
Estimated market value
$888,400


