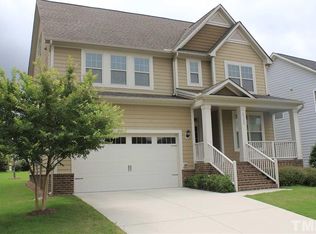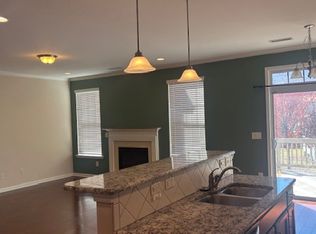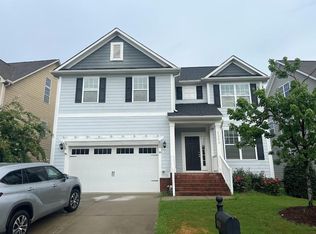Sold for $560,000
$560,000
4304 Brintons Cottage St, Raleigh, NC 27616
4beds
2,784sqft
Single Family Residence, Residential
Built in 2013
6,098.4 Square Feet Lot
$545,100 Zestimate®
$201/sqft
$2,391 Estimated rent
Home value
$545,100
$512,000 - $578,000
$2,391/mo
Zestimate® history
Loading...
Owner options
Explore your selling options
What's special
Elegant and Spacious Burlington Floor plan located in the highly desirable Belmont Subdivision. Covered front porch, large enough for rockers & a swing. Spacious foyer w/ beautiful wood floors. Entertain family & friends in the bright yet cozy dining room w/tray ceiling and upgraded barn door for privacy. Room for everyone in the large FM room open to the beautiful kitchen w/granite, SS appliances & rich wood cabinets. Expansive Breakfast room accommodates a table for 12 & opens to the screened porch for enjoyment 9 months a year. 1st Floor Bedroom & upgraded Full Bath with a tiled shower. Upstairs loft and stairway has been upgraded to hardwood floor and cast iron spin staircase to replace the half wall giving the loft a spacious cozy feel.
Zillow last checked: 8 hours ago
Listing updated: October 28, 2025 at 12:29am
Listed by:
Darryl Peebles 919-412-7502,
The Ocean Group,
Vicky Jacques,
The Ocean Group
Bought with:
Nicolle Lyn Schneider, 330877
Premier Agents Network
Source: Doorify MLS,MLS#: 10040362
Facts & features
Interior
Bedrooms & bathrooms
- Bedrooms: 4
- Bathrooms: 3
- Full bathrooms: 3
Heating
- Electric
Cooling
- Central Air, Dual
Appliances
- Included: Microwave, Stainless Steel Appliance(s)
- Laundry: Laundry Room, Upper Level
Features
- Granite Counters, High Ceilings, Tray Ceiling(s), Walk-In Closet(s)
- Flooring: Carpet, Tile, Vinyl, Wood
- Number of fireplaces: 1
- Fireplace features: Family Room
Interior area
- Total structure area: 2,784
- Total interior livable area: 2,784 sqft
- Finished area above ground: 2,784
- Finished area below ground: 0
Property
Parking
- Total spaces: 2
- Parking features: Attached, Concrete, Driveway, Garage, Garage Door Opener, Garage Faces Front
- Attached garage spaces: 2
- Uncovered spaces: 2
Features
- Levels: Two
- Stories: 2
- Pool features: Community
- Has view: Yes
Lot
- Size: 6,098 sqft
- Features: Landscaped
Details
- Parcel number: 1735199927
- Zoning: RES
- Special conditions: Standard
Construction
Type & style
- Home type: SingleFamily
- Architectural style: Traditional
- Property subtype: Single Family Residence, Residential
Materials
- Fiber Cement
- Foundation: Block
- Roof: Shingle
Condition
- New construction: No
- Year built: 2013
Utilities & green energy
- Sewer: Public Sewer
- Water: Public
Community & neighborhood
Community
- Community features: Pool
Location
- Region: Raleigh
- Subdivision: Belmont
HOA & financial
HOA
- Has HOA: Yes
- HOA fee: $89 monthly
- Services included: Unknown
Price history
| Date | Event | Price |
|---|---|---|
| 8/12/2024 | Sold | $560,000+1.8%$201/sqft |
Source: | ||
| 7/18/2024 | Pending sale | $550,000$198/sqft |
Source: | ||
| 7/10/2024 | Listed for sale | $550,000+89%$198/sqft |
Source: | ||
| 12/22/2017 | Sold | $291,000-1.4%$105/sqft |
Source: | ||
| 12/2/2017 | Pending sale | $295,000$106/sqft |
Source: Fonville Morisey/Stonehenge Sales Office #2155515 Report a problem | ||
Public tax history
| Year | Property taxes | Tax assessment |
|---|---|---|
| 2025 | $4,843 +0.7% | $553,076 +0.3% |
| 2024 | $4,807 +19.3% | $551,222 +49.8% |
| 2023 | $4,030 +7.6% | $367,854 |
Find assessor info on the county website
Neighborhood: 27616
Nearby schools
GreatSchools rating
- 7/10Beaverdam ElementaryGrades: PK-5Distance: 1.9 mi
- 2/10River Bend MiddleGrades: 6-8Distance: 2.1 mi
- 6/10Rolesville High SchoolGrades: 9-12Distance: 7.9 mi
Schools provided by the listing agent
- Elementary: Wake - Beaverdam
- Middle: Wake - River Bend
- High: Wake - Rolesville
Source: Doorify MLS. This data may not be complete. We recommend contacting the local school district to confirm school assignments for this home.
Get a cash offer in 3 minutes
Find out how much your home could sell for in as little as 3 minutes with a no-obligation cash offer.
Estimated market value$545,100
Get a cash offer in 3 minutes
Find out how much your home could sell for in as little as 3 minutes with a no-obligation cash offer.
Estimated market value
$545,100


