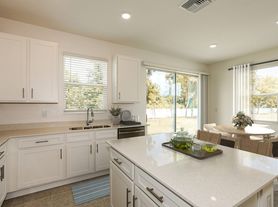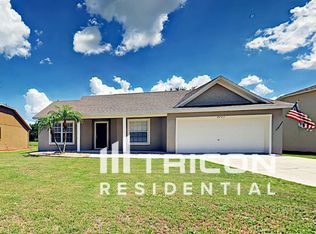Newly Listed. AN ABSOLUTE MUST SEE (OPEN HOUSE, SATURDAY OCTOBER 4TH FROM 10:30AM - 1:30PM)
Welcome to your beautifully updated home in the desirable Walden Lake community! This freshly painted gorgeous 3 bedroom, 2 bathroom spacious residence blends comfort, functionality, and natural beauty, offering the perfect retreat for families, nature lovers, and entertainers alike. This property boasts beautiful Tile and Carpet floors throughout. The roof was replaced in 2024, and upgraded New South double-pane, hurricane-grade windows throughout most of the home adding peace of mind and energy efficiency. The spacious living and dining areas provide welcoming spaces to host family or guests, while the open-concept kitchen overlooks a cozy family room, creating an ideal layout with endless potential for further personalization. Off the family room, sliding glass doors lead to a large covered back porch, perfect for relaxing or grilling steaks with friends. The private owners suite at the rear of the home offers direct back porch access, a large walk-in closet, and a master bathroom complete with dual vanities and a tile walk-in shower. The split floor plan ensures privacy, with two additional bedrooms and a full bath located toward the front of the home ideal for guests or family. You can enjoy scenic walking paths, a dog park, sports fields, a playground, and a tranquil community lake. Don't miss this rare opportunity to live in a well-maintained, move-in-ready home in one of the area's most beloved neighborhoods.
Tenant responsible for all utilities to include: Electric, Gas, Water, Cable and Internet.
Requirements: Tenant(s) (18 years old or older) must pass a credit and background check. Applicant must meet a minimum 660 credit score to qualify. Applicant must have an annual income of $70,500. All Applicant background checks are $85.00 per individual.
Monthly Rental: $2350.00
Security Deposit: $2350.00
Sorry NO PETS
Schedule your showing today.
House for rent
Accepts Zillow applications
$2,350/mo
4304 Barret Ave, Plant City, FL 33566
3beds
1,504sqft
Price may not include required fees and charges.
Single family residence
Available now
No pets
-- A/C
Hookups laundry
Attached garage parking
-- Heating
What's special
Large covered back porchCozy family roomSplit floor planTile and carpet floorsSliding glass doorsOpen-concept kitchenTile walk-in shower
- 70 days |
- -- |
- -- |
Travel times
Facts & features
Interior
Bedrooms & bathrooms
- Bedrooms: 3
- Bathrooms: 2
- Full bathrooms: 2
Appliances
- Included: Dishwasher, Freezer, Microwave, Oven, Refrigerator, WD Hookup
- Laundry: Hookups
Features
- WD Hookup, Walk In Closet
- Flooring: Carpet, Tile
Interior area
- Total interior livable area: 1,504 sqft
Property
Parking
- Parking features: Attached
- Has attached garage: Yes
- Details: Contact manager
Features
- Exterior features: Cable not included in rent, Electricity not included in rent, Gas not included in rent, Internet not included in rent, No Utilities included in rent, Walk In Closet, Water not included in rent
Details
- Parcel number: 21291257C000003000350P
Construction
Type & style
- Home type: SingleFamily
- Property subtype: Single Family Residence
Community & HOA
Location
- Region: Plant City
Financial & listing details
- Lease term: 1 Year
Price history
| Date | Event | Price |
|---|---|---|
| 8/18/2025 | Listed for rent | $2,350$2/sqft |
Source: Zillow Rentals | ||
| 8/17/2025 | Listing removed | $2,350$2/sqft |
Source: Stellar MLS #TB8387292 | ||
| 7/24/2025 | Listed for rent | $2,350$2/sqft |
Source: Stellar MLS #TB8387292 | ||
| 7/23/2025 | Listing removed | $2,350$2/sqft |
Source: Zillow Rentals | ||
| 5/16/2025 | Listed for rent | $2,350$2/sqft |
Source: Zillow Rentals | ||

