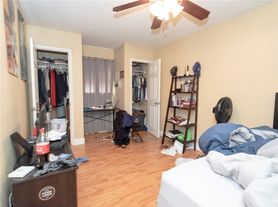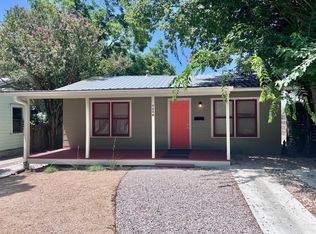Ideal tenant would move in between October 15 - November 1 2025
Historic 3-bed, 2-bath single-family home available for rent. Longleaf hardwood floors throughout. High ceilings, original trim, and glass door knobs. Stunning antique divided-light windows, front door transom, and side lights. Formal entry hall. Gourmet range in an updated kitchen. Elegant formal living and dining. Spacious second-floor master suite with clawfoot soaking tub, sitting area, and private outdoor shower. Professionally designed landscaping with irrigation. Fabulous front porch and back screened porch.
Ideal tenant would move in between October 15 - November 1 2025
Ideal tenant would move in between October 15 - November 1 2025
Flexible lease terms 6 - 12 months.
Tenants must pay for their own City of Austin utilities (trash, water, electric) and can set up internet/phone/cable if desired.
No smoking.
Renters insurance is strongly encouraged but is not required.
Tenants must pass a background check through Zillow.
No pets except Service Animals required by law.
There are some bulk furniture items that can stay if the tenant chooses.
House for rent
Accepts Zillow applications
$3,400/mo
4304 Avenue A, Austin, TX 78751
3beds
1,918sqft
Price may not include required fees and charges.
Single family residence
Available now
No pets
Central air
In unit laundry
Detached parking
Forced air
What's special
Longleaf hardwood floorsFormal entry hallHigh ceilingsElegant formal livingPrivate outdoor showerStunning antique divided-light windowsSide lights
- 25 days |
- -- |
- -- |
Travel times
Facts & features
Interior
Bedrooms & bathrooms
- Bedrooms: 3
- Bathrooms: 2
- Full bathrooms: 2
Heating
- Forced Air
Cooling
- Central Air
Appliances
- Included: Dishwasher, Dryer, Freezer, Oven, Refrigerator, Washer
- Laundry: In Unit
Features
- Flooring: Hardwood
Interior area
- Total interior livable area: 1,918 sqft
Property
Parking
- Parking features: Detached
- Details: Contact manager
Features
- Exterior features: Heating system: Forced Air
Details
- Parcel number: 217909
Construction
Type & style
- Home type: SingleFamily
- Property subtype: Single Family Residence
Community & HOA
Location
- Region: Austin
Financial & listing details
- Lease term: 1 Year
Price history
| Date | Event | Price |
|---|---|---|
| 10/6/2025 | Listed for rent | $3,400$2/sqft |
Source: Zillow Rentals | ||
| 9/28/2025 | Listing removed | $3,400$2/sqft |
Source: Zillow Rentals | ||
| 9/25/2025 | Listed for rent | $3,400$2/sqft |
Source: Zillow Rentals | ||
| 8/29/2025 | Listing removed | $975,000$508/sqft |
Source: | ||
| 8/29/2025 | Listed for sale | $975,000$508/sqft |
Source: | ||

