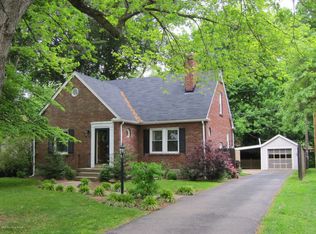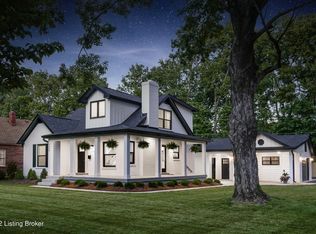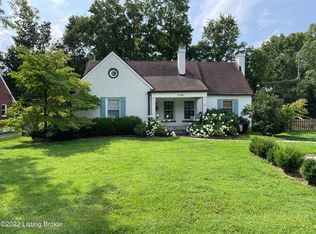Sold for $420,000 on 11/15/24
$420,000
4304 Alton Rd, Saint Matthews, KY 40207
4beds
2,536sqft
Single Family Residence
Built in 1950
0.38 Acres Lot
$431,200 Zestimate®
$166/sqft
$2,900 Estimated rent
Home value
$431,200
$401,000 - $461,000
$2,900/mo
Zestimate® history
Loading...
Owner options
Explore your selling options
What's special
Welcome home to 4304 Alton Rd! This St. Matthews Cape Cod is a true unicorn with its oversized, spacious lot. Upon entering, you are greeted by a large living room with a wood-burning fireplace, which leads into the beautifully renovated eat-in kitchen. This kitchen offers ample cabinet space and updated stainless steel appliances! It features quartz countertops and an updated white backsplash. A window above the kitchen sink overlooks the breezeway. In the dining area, you'll love the original corner built-in shelves, adding so much St. Matthews charm. The first floor includes two generously sized bedrooms and a full bathroom with a large vanity, cabinets for storage above, and a bathtub/shower combo. Upstairs, there are two additional bedrooms, perfect for a home office, playroom, or extra bedrooms! The upstairs full bath contains a walk-in shower. The finished basement provides a perfect space for a second living area and includes a large storage area. Washer and dryer hookups are also located in the basement. One of the most stunning features of this home is the outdoor space! You'll love the large lot with its greenery. A screened-in breezeway leads to the one-car garage, and off the breezeway is a large patio area, perfect for summer gatherings with family and friends! The expansive yard offers endless opportunities to create a true backyard oasis. Don't miss your chance to view this must-see home!
Zillow last checked: 8 hours ago
Listing updated: January 27, 2025 at 07:22am
Listed by:
Katie Esterle,
White Picket Real Estate
Bought with:
Laura A Rice, 241020
Lenihan Sotheby's International Realty
Source: GLARMLS,MLS#: 1672726
Facts & features
Interior
Bedrooms & bathrooms
- Bedrooms: 4
- Bathrooms: 2
- Full bathrooms: 2
Bedroom
- Level: First
Bedroom
- Level: First
Bedroom
- Level: Second
Bedroom
- Level: Second
Full bathroom
- Level: First
Full bathroom
- Level: Second
Family room
- Level: Basement
Kitchen
- Level: First
Laundry
- Level: Basement
Living room
- Level: First
Heating
- Forced Air, Natural Gas
Cooling
- Central Air
Features
- Basement: Partially Finished
- Number of fireplaces: 1
Interior area
- Total structure area: 1,505
- Total interior livable area: 2,536 sqft
- Finished area above ground: 1,505
- Finished area below ground: 1,031
Property
Parking
- Total spaces: 1
- Parking features: Detached, Driveway
- Garage spaces: 1
- Has uncovered spaces: Yes
Features
- Stories: 1
- Patio & porch: Patio, Porch
- Fencing: Wood
Lot
- Size: 0.38 Acres
Details
- Parcel number: 22052800070035
Construction
Type & style
- Home type: SingleFamily
- Architectural style: Cape Cod
- Property subtype: Single Family Residence
Materials
- Aluminum Siding, Stone
- Foundation: Crawl Space
- Roof: Shingle
Condition
- Year built: 1950
Utilities & green energy
- Sewer: Public Sewer
- Water: Public
- Utilities for property: Electricity Connected, Natural Gas Connected
Community & neighborhood
Location
- Region: Saint Matthews
- Subdivision: Parkside
HOA & financial
HOA
- Has HOA: No
Price history
| Date | Event | Price |
|---|---|---|
| 11/15/2024 | Sold | $420,000+0%$166/sqft |
Source: | ||
| 10/29/2024 | Pending sale | $419,900$166/sqft |
Source: | ||
| 10/22/2024 | Contingent | $419,900$166/sqft |
Source: | ||
| 10/15/2024 | Listed for sale | $419,900+51%$166/sqft |
Source: | ||
| 5/13/2016 | Sold | $278,000+47.1%$110/sqft |
Source: Public Record Report a problem | ||
Public tax history
| Year | Property taxes | Tax assessment |
|---|---|---|
| 2021 | $3,413 +6.1% | $274,020 -1.4% |
| 2020 | $3,216 | $278,000 |
| 2019 | $3,216 +3.3% | $278,000 |
Find assessor info on the county website
Neighborhood: Saint Matthews
Nearby schools
GreatSchools rating
- 5/10St Matthews Elementary SchoolGrades: K-5Distance: 0.4 mi
- 5/10Westport Middle SchoolGrades: 6-8Distance: 2.9 mi
- 1/10Waggener High SchoolGrades: 9-12Distance: 0.1 mi

Get pre-qualified for a loan
At Zillow Home Loans, we can pre-qualify you in as little as 5 minutes with no impact to your credit score.An equal housing lender. NMLS #10287.
Sell for more on Zillow
Get a free Zillow Showcase℠ listing and you could sell for .
$431,200
2% more+ $8,624
With Zillow Showcase(estimated)
$439,824

