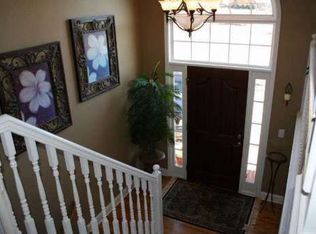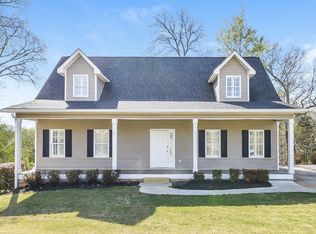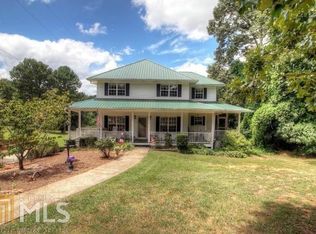Closed
$356,000
4303 Yeager Rd, Douglasville, GA 30135
3beds
--sqft
Single Family Residence
Built in 2000
1.06 Acres Lot
$359,500 Zestimate®
$--/sqft
$2,068 Estimated rent
Home value
$359,500
$342,000 - $377,000
$2,068/mo
Zestimate® history
Loading...
Owner options
Explore your selling options
What's special
Coming Soon!!! Welcome to your charming and inviting home! This beautifully maintained 3-bedroom, 2-bathroom home offers an exceptional blend of comfort and convenience. Nestled in a serene neighborhood in Douglas County, the residence features a bright open family room, and a modern kitchen equipped with stainless steel appliances. Hardwood floors and contemporary fixtures enhance the elegance of the space. The master suite provides a tranquil retreat with ample closet space and an en-suite bathroom. Two additional bedrooms offer flexibility for family, guests, or a home office. The landscaped backyard is perfect for entertaining or relaxing, complete with lush greenery and a potential garden. Additional highlights include an attached two-car garage, central heating and cooling, and to proximity to local schools. This home is a delightful haven that combines style, functionality, and a prime location.
Zillow last checked: 8 hours ago
Listing updated: May 20, 2024 at 10:17am
Listed by:
Lakeisha Jackson 678-480-9663,
HomeSmart
Bought with:
Andrew Doyley, 314301
Keller Williams West Atlanta
Source: GAMLS,MLS#: 10281194
Facts & features
Interior
Bedrooms & bathrooms
- Bedrooms: 3
- Bathrooms: 2
- Full bathrooms: 2
- Main level bathrooms: 1
- Main level bedrooms: 1
Heating
- Central, Electric
Cooling
- Central Air, Electric
Appliances
- Included: Convection Oven, Dishwasher, Electric Water Heater, Microwave, Oven/Range (Combo), Refrigerator, Stainless Steel Appliance(s)
- Laundry: In Hall
Features
- Double Vanity, High Ceilings, Master On Main Level, Separate Shower, Soaking Tub, Tile Bath, Tray Ceiling(s), Entrance Foyer, Vaulted Ceiling(s), Walk-In Closet(s)
- Flooring: Carpet, Hardwood, Laminate
- Basement: Exterior Entry,Unfinished
- Attic: Expandable,Pull Down Stairs
- Number of fireplaces: 1
- Fireplace features: Family Room
Interior area
- Total structure area: 0
- Finished area above ground: 0
- Finished area below ground: 0
Property
Parking
- Parking features: Basement, Garage, Garage Door Opener, Side/Rear Entrance, Storage
- Has attached garage: Yes
Features
- Levels: Three Or More
- Stories: 3
- Has spa: Yes
- Spa features: Bath
Lot
- Size: 1.06 Acres
- Features: Level
Details
- Parcel number: 00650250079
Construction
Type & style
- Home type: SingleFamily
- Architectural style: Traditional
- Property subtype: Single Family Residence
Materials
- Brick, Vinyl Siding
- Roof: Metal
Condition
- Resale
- New construction: No
- Year built: 2000
Details
- Warranty included: Yes
Utilities & green energy
- Sewer: Public Sewer
- Water: Public
- Utilities for property: Cable Available, Electricity Available, High Speed Internet, Phone Available
Community & neighborhood
Community
- Community features: Street Lights
Location
- Region: Douglasville
- Subdivision: None
Other
Other facts
- Listing agreement: Exclusive Right To Sell
- Listing terms: Cash,Conventional,FHA,VA Loan
Price history
| Date | Event | Price |
|---|---|---|
| 5/17/2024 | Sold | $356,000-6.3% |
Source: | ||
| 4/29/2024 | Contingent | $379,900 |
Source: | ||
| 4/29/2024 | Pending sale | $379,900 |
Source: | ||
| 4/23/2024 | Listed for sale | $379,900+105.5% |
Source: | ||
| 7/18/2001 | Sold | $184,900+12.2% |
Source: Public Record Report a problem | ||
Public tax history
| Year | Property taxes | Tax assessment |
|---|---|---|
| 2025 | $4,202 +24.5% | $133,760 +1.6% |
| 2024 | $3,376 +18.8% | $131,600 |
| 2023 | $2,842 -2.9% | $131,600 +27.6% |
Find assessor info on the county website
Neighborhood: 30135
Nearby schools
GreatSchools rating
- 6/10Dorsett Shoals Elementary SchoolGrades: K-5Distance: 0.5 mi
- 5/10Yeager Middle SchoolGrades: 6-8Distance: 0.9 mi
- 6/10Chapel Hill High SchoolGrades: 9-12Distance: 2.3 mi
Get a cash offer in 3 minutes
Find out how much your home could sell for in as little as 3 minutes with a no-obligation cash offer.
Estimated market value$359,500
Get a cash offer in 3 minutes
Find out how much your home could sell for in as little as 3 minutes with a no-obligation cash offer.
Estimated market value
$359,500


