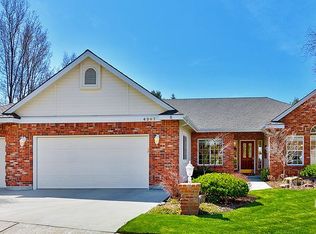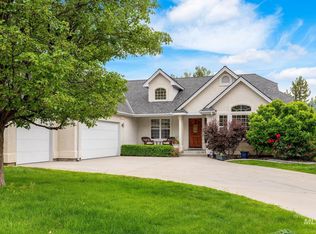Sold
Price Unknown
4303 W Quail Ridge Dr, Boise, ID 83703
4beds
2baths
2,858sqft
Single Family Residence
Built in 1993
0.33 Acres Lot
$926,000 Zestimate®
$--/sqft
$2,643 Estimated rent
Home value
$926,000
$880,000 - $982,000
$2,643/mo
Zestimate® history
Loading...
Owner options
Explore your selling options
What's special
An elegant single-level residence beautifully appointed in the premier Quail Ridge neighborhood! Meticulously maintained & remodeled with extensive updates, the home sits on a lush 1/3 acre lot framed in mature trees & gardens. The single-level design is ideal for downsizing, while also providing a generous flow for entertaining & an oversized 3-car garage with a built-out studio. Updates include: a full kitchen remodel, new flooring, interior paint, & stunning landscaping additions. Reimagined with style, the spacious gourmet kitchen is equipped with beautiful white cabinetry, granite countertops, subway tile backsplash, & a newer suite of stainless steel appliances. Three generously-sized bedrooms & an office provide plenty of room to spread out, while a built-in Murphy bed in the office provides an optional 4th bedroom. Flooded with sunlight, the primary retreat includes patio access, a large walk-in closet, & an en-suite bathroom with direct access to the outdoor hot tub for a dip under the stars.
Zillow last checked: 8 hours ago
Listing updated: January 05, 2024 at 12:36pm
Listed by:
Lysi Bishop 208-870-8292,
Keller Williams Realty Boise
Bought with:
Mandy Witucki
Sweet Group Realty
Source: IMLS,MLS#: 98893053
Facts & features
Interior
Bedrooms & bathrooms
- Bedrooms: 4
- Bathrooms: 2
- Main level bathrooms: 2
- Main level bedrooms: 4
Primary bedroom
- Level: Main
- Area: 266
- Dimensions: 14 x 19
Bedroom 2
- Level: Main
- Area: 143
- Dimensions: 13 x 11
Bedroom 3
- Level: Main
- Area: 132
- Dimensions: 12 x 11
Bedroom 4
- Level: Main
- Area: 216
- Dimensions: 12 x 18
Kitchen
- Level: Main
- Area: 200
- Dimensions: 20 x 10
Heating
- Forced Air, Natural Gas
Cooling
- Central Air, Wall/Window Unit(s)
Appliances
- Included: Gas Water Heater, Dishwasher, Disposal, Microwave, Oven/Range Freestanding, Refrigerator, Washer, Dryer
Features
- Bath-Master, Bed-Master Main Level, Den/Office, Great Room, Walk-In Closet(s), Breakfast Bar, Pantry, Granite Counters, Number of Baths Main Level: 2, Bonus Room Size: 10x20, Bonus Room Level: Upper
- Flooring: Hardwood, Tile, Carpet
- Has basement: No
- Has fireplace: Yes
- Fireplace features: Gas
Interior area
- Total structure area: 2,858
- Total interior livable area: 2,858 sqft
- Finished area above ground: 2,858
- Finished area below ground: 0
Property
Parking
- Total spaces: 3
- Parking features: Attached, Driveway
- Attached garage spaces: 3
- Has uncovered spaces: Yes
Features
- Levels: Single w/ Upstairs Bonus Room
- Patio & porch: Covered Patio/Deck
- Pool features: Community
- Spa features: Heated
Lot
- Size: 0.33 Acres
- Features: 10000 SF - .49 AC, Garden, Sidewalks, Auto Sprinkler System, Drip Sprinkler System, Full Sprinkler System
Details
- Parcel number: R7284740152
Construction
Type & style
- Home type: SingleFamily
- Property subtype: Single Family Residence
Materials
- Brick, Frame, Metal Siding
- Foundation: Crawl Space
- Roof: Tile
Condition
- Year built: 1993
Utilities & green energy
- Water: Public
- Utilities for property: Sewer Connected
Community & neighborhood
Location
- Region: Boise
- Subdivision: Quail Ridge
HOA & financial
HOA
- Has HOA: Yes
- HOA fee: $650 annually
Other
Other facts
- Listing terms: Cash,Conventional
- Ownership: Fee Simple
Price history
Price history is unavailable.
Public tax history
| Year | Property taxes | Tax assessment |
|---|---|---|
| 2025 | $5,460 -3.2% | $817,200 +12.5% |
| 2024 | $5,643 -12% | $726,700 +1.5% |
| 2023 | $6,415 +15% | $715,900 -17.2% |
Find assessor info on the county website
Neighborhood: Quail Ridge
Nearby schools
GreatSchools rating
- 7/10Cynthia Mann Elementary SchoolGrades: PK-6Distance: 0.7 mi
- 5/10Hillside Junior High SchoolGrades: 7-9Distance: 1 mi
- 8/10Boise Senior High SchoolGrades: 9-12Distance: 3.7 mi
Schools provided by the listing agent
- Elementary: Cynthia Mann
- Middle: Hillside
- High: Boise
- District: Boise School District #1
Source: IMLS. This data may not be complete. We recommend contacting the local school district to confirm school assignments for this home.

