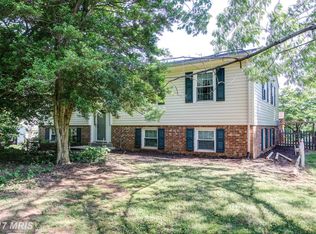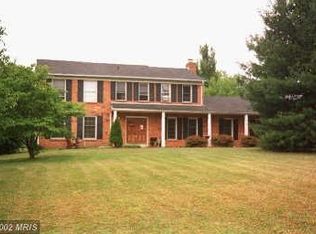Sold for $935,000 on 10/28/25
$935,000
4303 Sudley Rd, Haymarket, VA 20169
6beds
3,418sqft
Single Family Residence
Built in 1973
2.35 Acres Lot
$938,200 Zestimate®
$274/sqft
$3,788 Estimated rent
Home value
$938,200
$873,000 - $1.00M
$3,788/mo
Zestimate® history
Loading...
Owner options
Explore your selling options
What's special
4303 Sudley Rd, Haymarket, VA | 6 beds | 3.5 baths | 3,418 sq ft | 2.35 acres with pool and 2 gazebos Welcome to your private retreat in Haymarket. On 2.35 acres with a pool and 2 gazebos, this home gives you space, privacy, and a backyard built for real life, just minutes from I-66 and Haymarket shops. Inside, fresh paint, new baseboards, and luxury vinyl flooring flow across both levels. Modern light fixtures brighten every room. With 6 bedrooms, you have flexibility for family, guests, or office space so the house adapts as your life does. Both full baths were completely renovated with new tubs, vanities, and toilets, and a new powder room adds everyday convenience. The kitchen is fully remodeled with new cabinets, quartz countertops, and brand-new appliances including an electric stovetop, double oven, refrigerator, dishwasher, and hood. Step outside and the upgrades continue with a freshly cut lawn, trimmed trees, and new mulch. Between the pool and gazebos, the yard is ready for summers with family and friends or quiet evenings under the stars. No HOA. This is not just a dream home, it is the kind of property investors wait for. This is a rare find in Haymarket offering private acreage, extensive updates, and outdoor living ready to enjoy from day one. All that is left is to make it yours.
Zillow last checked: 8 hours ago
Listing updated: October 28, 2025 at 06:12pm
Listed by:
Atif Khan 571-437-1880,
Pearson Smith Realty, LLC
Bought with:
Jarbi Bonilla, 0225260913
Bradley Group Realtors
Source: Bright MLS,MLS#: VAPW2104150
Facts & features
Interior
Bedrooms & bathrooms
- Bedrooms: 6
- Bathrooms: 4
- Full bathrooms: 3
- 1/2 bathrooms: 1
- Main level bathrooms: 1
Basement
- Area: 800
Heating
- Forced Air, Electric
Cooling
- Central Air, Electric
Appliances
- Included: Microwave, Built-In Range, Dishwasher, Disposal, Dryer, Energy Efficient Appliances, Exhaust Fan, Refrigerator, Washer, Electric Water Heater
- Laundry: Main Level
Features
- Breakfast Area, Ceiling Fan(s), Kitchen - Table Space, Dry Wall
- Flooring: Hardwood, Laminate, Ceramic Tile, Carpet
- Basement: Finished,Rear Entrance,Exterior Entry,Walk-Out Access
- Number of fireplaces: 1
- Fireplace features: Brick
Interior area
- Total structure area: 3,443
- Total interior livable area: 3,418 sqft
- Finished area above ground: 2,643
- Finished area below ground: 775
Property
Parking
- Total spaces: 5
- Parking features: Garage Faces Front, Free, Paved, Attached, Driveway, Garage, Parking Lot
- Attached garage spaces: 5
- Has uncovered spaces: Yes
Accessibility
- Accessibility features: None
Features
- Levels: Three
- Stories: 3
- Patio & porch: Patio
- Exterior features: Bump-outs
- Has private pool: Yes
- Pool features: In Ground, Private
- Fencing: Board
- Has view: Yes
- View description: Garden, Trees/Woods
Lot
- Size: 2.35 Acres
- Features: Front Yard, Interior Lot, Wooded, Pond, Poolside, SideYard(s), Vegetation Planting, Year Round Access, Backs - Parkland, Private, Suburban
Details
- Additional structures: Above Grade, Below Grade
- Parcel number: 7399491363
- Zoning: A1
- Special conditions: Standard
Construction
Type & style
- Home type: SingleFamily
- Architectural style: Colonial
- Property subtype: Single Family Residence
Materials
- Vinyl Siding
- Foundation: Block
Condition
- New construction: No
- Year built: 1973
- Major remodel year: 2017
Utilities & green energy
- Sewer: Septic < # of BR
- Water: Well
- Utilities for property: Electricity Available, Above Ground, Cable Available, Phone, Propane, Water Available
Community & neighborhood
Location
- Region: Haymarket
- Subdivision: Gypsum Hill
Other
Other facts
- Listing agreement: Exclusive Right To Sell
- Listing terms: Cash,Conventional,FHA,VA Loan,USDA Loan
- Ownership: Fee Simple
Price history
| Date | Event | Price |
|---|---|---|
| 10/28/2025 | Sold | $935,000$274/sqft |
Source: | ||
| 9/27/2025 | Contingent | $935,000$274/sqft |
Source: | ||
| 9/14/2025 | Listed for sale | $935,000+31.6%$274/sqft |
Source: | ||
| 11/12/2024 | Sold | $710,500-9.5%$208/sqft |
Source: | ||
| 8/28/2024 | Listing removed | $785,000$230/sqft |
Source: | ||
Public tax history
| Year | Property taxes | Tax assessment |
|---|---|---|
| 2025 | $7,397 +3.1% | $754,400 +4.6% |
| 2024 | $7,171 -2.2% | $721,100 +2.4% |
| 2023 | $7,329 -1.6% | $704,400 +6.4% |
Find assessor info on the county website
Neighborhood: 20169
Nearby schools
GreatSchools rating
- 9/10Samuel L. Gravely Jr. Elementary SchoolGrades: PK-5Distance: 1.6 mi
- 6/10Ronald Wilson Reagan Middle SchoolGrades: 6-8Distance: 2.8 mi
- 9/10Battlefield High SchoolGrades: 9-12Distance: 1.6 mi
Schools provided by the listing agent
- Elementary: Gravely
- Middle: Ronald Wilson Reagan
- High: Battlefield
- District: Prince William County Public Schools
Source: Bright MLS. This data may not be complete. We recommend contacting the local school district to confirm school assignments for this home.
Get a cash offer in 3 minutes
Find out how much your home could sell for in as little as 3 minutes with a no-obligation cash offer.
Estimated market value
$938,200
Get a cash offer in 3 minutes
Find out how much your home could sell for in as little as 3 minutes with a no-obligation cash offer.
Estimated market value
$938,200

