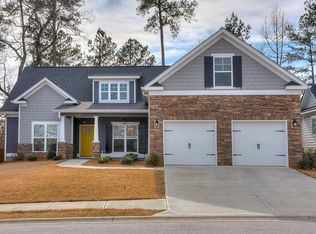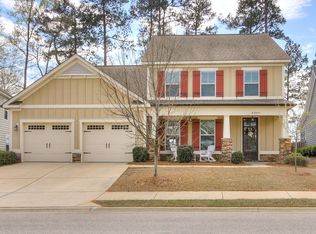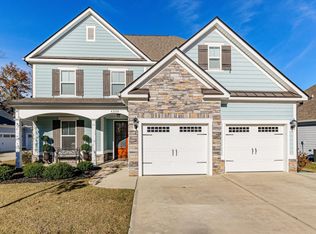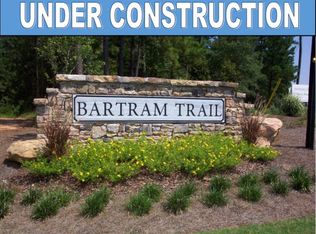Sold for $450,000
$450,000
4303 SATOLAH RIDGE, Evans, GA 30809
5beds
3,001sqft
Single Family Residence
Built in 2017
10,454.4 Square Feet Lot
$459,700 Zestimate®
$150/sqft
$2,503 Estimated rent
Home value
$459,700
$432,000 - $487,000
$2,503/mo
Zestimate® history
Loading...
Owner options
Explore your selling options
What's special
Beautiful 4- or 5-bedroom custom built home in the highly desirable community of Bartram Trail with the owner's suite on the main level. It boasts over 3000 sq ft, as you walk into the foyer, you'll see the spacious dining room and a chef's kitchen that opens to the living room. The spacious kitchen features a gas range, a custom vent hood, tons of cabinetry space, second over, built in microwave, a pantry, lovely granite countertops with a bar overlooking the living room including a gorgeous fireplace. Enjoy eating in the breakfast area as you look over the landscaped backyard. The living area is complimented by hardwood floors throughout the main floor.
The large owner suite on the main floor includes an en suite bathroom featuring double vanities, tiled shower, garden tub, and walk in closet.
Don't miss the large laundry room on the main and the half bath for your guest plus the tons of storage space throughout the home.
Head up the stairs that are tucked away and have a landing you'll find 3 bedrooms 2 full bathrooms and a versatile flex room that can serve as a 5th bedroom.
Relax on the covered front and back porches overlooking the beautifully landscaped yard. Built in stone firepit off the large extra patio.
Don't miss out on the easy access to the Euchee Creek Greenway and the short walk to Patriots Park to access Pickle Ball, tennis, disc golf and so much more. This had it all----Don't miss out! This home is conveniently located near the front of the community, offering easy access to I-20 within minutes.
Zillow last checked: 8 hours ago
Listing updated: May 01, 2025 at 11:34am
Listed by:
Candace Riddle 706-836-8528,
Southeastern Residential, LLC
Bought with:
Wendell Bryant Colston, 364669
Jim Hadden Real Estate
Source: Hive MLS,MLS#: 537342
Facts & features
Interior
Bedrooms & bathrooms
- Bedrooms: 5
- Bathrooms: 4
- Full bathrooms: 3
- 1/2 bathrooms: 1
Primary bedroom
- Level: Main
- Dimensions: 22 x 14
Bedroom 2
- Level: Upper
- Dimensions: 14 x 13
Bedroom 3
- Level: Upper
- Dimensions: 14 x 15
Bedroom 4
- Level: Upper
- Dimensions: 15 x 13
Breakfast room
- Level: Main
- Dimensions: 10 x 13
Dining room
- Level: Main
- Dimensions: 13 x 13
Family room
- Level: Main
- Dimensions: 22 x 15
Kitchen
- Level: Main
- Dimensions: 12 x 13
Laundry
- Level: Main
- Dimensions: 7 x 10
Other
- Description: flex room
- Level: Upper
- Dimensions: 14 x 19
Heating
- Fireplace(s), Heat Pump, Multiple Systems
Cooling
- Ceiling Fan(s), Central Air, Multi Units
Appliances
- Included: Built-In Electric Oven, Built-In Microwave, Dishwasher, Disposal, Electric Water Heater, Gas Range, Vented Exhaust Fan
Features
- Blinds, Eat-in Kitchen, Entrance Foyer, Garden Tub, Pantry, Smoke Detector(s), Walk-In Closet(s), Wall Tile, Washer Hookup, Electric Dryer Hookup
- Flooring: Carpet, Ceramic Tile, Hardwood
- Attic: Partially Floored,Storage
- Number of fireplaces: 1
- Fireplace features: Gas Log, Great Room, See Remarks
Interior area
- Total structure area: 3,001
- Total interior livable area: 3,001 sqft
Property
Parking
- Total spaces: 2
- Parking features: Attached, Concrete, Garage, Garage Door Opener
- Garage spaces: 2
Features
- Levels: Two
- Patio & porch: Covered, Front Porch, Rear Porch
- Exterior features: Insulated Doors, Insulated Windows
Lot
- Size: 10,454 sqft
- Dimensions: 134 x 62 x 120 x 106
- Features: Landscaped, Sprinklers In Front, Sprinklers In Rear
Details
- Parcel number: 0601120
Construction
Type & style
- Home type: SingleFamily
- Architectural style: Two Story
- Property subtype: Single Family Residence
Materials
- Concrete, Drywall, HardiPlank Type, Stone
- Foundation: Slab
- Roof: Composition
Condition
- New construction: No
- Year built: 2017
Utilities & green energy
- Sewer: Public Sewer
- Water: Public
Community & neighborhood
Community
- Community features: See Remarks, Clubhouse, Golf, Playground, Pool, Sidewalks, Street Lights, Walking Trail(s)
Location
- Region: Evans
- Subdivision: Bartram Trail
HOA & financial
HOA
- Has HOA: Yes
- HOA fee: $600 monthly
Other
Other facts
- Listing agreement: Exclusive Right To Sell
- Listing terms: VA Loan,Cash,Conventional
Price history
| Date | Event | Price |
|---|---|---|
| 5/1/2025 | Sold | $450,000-7.8%$150/sqft |
Source: | ||
| 4/3/2025 | Pending sale | $487,900$163/sqft |
Source: | ||
| 2/11/2025 | Price change | $487,900-2.4%$163/sqft |
Source: | ||
| 1/20/2025 | Listed for sale | $499,900+66.1%$167/sqft |
Source: | ||
| 8/22/2017 | Sold | $300,900$100/sqft |
Source: | ||
Public tax history
| Year | Property taxes | Tax assessment |
|---|---|---|
| 2024 | $4,374 +8.5% | $436,814 -0.5% |
| 2023 | $4,030 -2.5% | $439,011 +10.6% |
| 2022 | $4,134 +1.1% | $397,059 +5.8% |
Find assessor info on the county website
Neighborhood: 30809
Nearby schools
GreatSchools rating
- 8/10Lewiston Elementary SchoolGrades: PK-5Distance: 1.2 mi
- 6/10Columbia Middle SchoolGrades: 6-8Distance: 1.4 mi
- 6/10Grovetown High SchoolGrades: 9-12Distance: 1.4 mi
Schools provided by the listing agent
- Elementary: Lewiston Elementary
- Middle: Columbia
- High: Grovetown High
Source: Hive MLS. This data may not be complete. We recommend contacting the local school district to confirm school assignments for this home.
Get pre-qualified for a loan
At Zillow Home Loans, we can pre-qualify you in as little as 5 minutes with no impact to your credit score.An equal housing lender. NMLS #10287.
Sell with ease on Zillow
Get a Zillow Showcase℠ listing at no additional cost and you could sell for —faster.
$459,700
2% more+$9,194
With Zillow Showcase(estimated)$468,894



