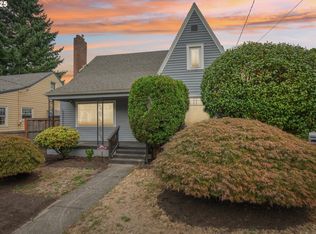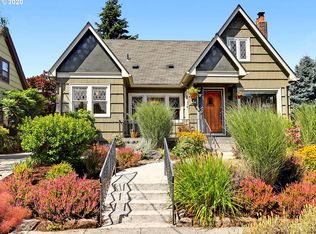Beautiful Beaumont-Wilshire home, located across the street from Wilshire Park. New roof in 2017. Lovely light and bright kitchen with nook and recently updated flooring. Gorgeous living room with gas fireplace and beautiful windows overlooking Wilshire Park. Fully finished basement provides perfect bonus room as well as large laundry room. Sweet fenced backyard with large patio, perfect for entertaining.
This property is off market, which means it's not currently listed for sale or rent on Zillow. This may be different from what's available on other websites or public sources.

