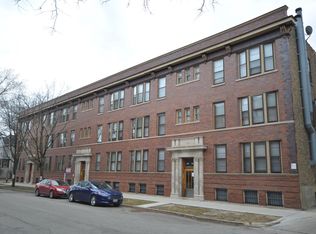Come see this 3 Bed 2 bath condo for rent on the beautiful tree lined street of Kenmore with parking included. This spacious and luxurious unit has hardwood floors throughout and such a fantastic layout with open concept kitchen overlooking the front room and dining room and flowing out onto the private balcony that is great for entertaining. Modern finishes throughout the unit and the kitchen has modern cabinets, quartz counters, glass backsplash and stainless steel appliances. High ceilings throughout the unit allow for great natural light. The master bedroom has a full ensuite with walk in closet and master bath with steam shower w/ bench seat, with dual bowl vanity. 2 additional spacious bedrooms great for guest room and work from home. In unit laundry and indoor garage parking included. Ideally located short distance to the Red Line, Wrigleyville, the lakefront and all that Lakeview has to offer. Truly a fantastic unit! Note: square footage is a best estimate
Please contact for exact lease terms.
Some key terms: $4,100 monthly rent. $1,000 nonrefundable move in fee. Parking is included. Tenant will be undergo screening and then verification. No smoking, no tobacco, no cannabis. Preference for no pets. Eventual tenant will need to pay internet, gas, and electricity. Building covers water, trash, recycling.
Apartment for rent
$4,100/mo
4303 N Kenmore Ave APT 3S, Chicago, IL 60613
3beds
1,500sqft
Price is base rent and doesn't include required fees.
Apartment
Available Sun Jun 1 2025
No pets
Central air
In unit laundry
Detached parking
Forced air
What's special
Modern finishesTree lined streetPrivate balconyModern cabinetsHigh ceilingsMaster bedroomIn unit laundry
- 18 days
- on Zillow |
- -- |
- -- |
Travel times
Facts & features
Interior
Bedrooms & bathrooms
- Bedrooms: 3
- Bathrooms: 2
- Full bathrooms: 2
Heating
- Forced Air
Cooling
- Central Air
Appliances
- Included: Dishwasher, Dryer, Freezer, Microwave, Oven, Refrigerator, Washer
- Laundry: In Unit
Features
- Walk In Closet
- Flooring: Hardwood
Interior area
- Total interior livable area: 1,500 sqft
Property
Parking
- Parking features: Detached
- Details: Contact manager
Features
- Exterior features: Heating system: Forced Air, Walk In Closet
Details
- Parcel number: 14174030621003
Construction
Type & style
- Home type: Apartment
- Property subtype: Apartment
Building
Management
- Pets allowed: No
Community & HOA
Location
- Region: Chicago
Financial & listing details
- Lease term: 1 Year
Price history
| Date | Event | Price |
|---|---|---|
| 4/17/2025 | Listed for rent | $4,100$3/sqft |
Source: Zillow Rentals | ||
| 12/15/2020 | Sold | $455,000-2.2%$303/sqft |
Source: | ||
| 10/29/2020 | Pending sale | $465,000$310/sqft |
Source: Redfin Corporation #10881511 | ||
| 8/26/2020 | Price change | $465,000-2.1%$310/sqft |
Source: Redfin Corporation #10881511 | ||
| 7/23/2020 | Listed for sale | $475,000$317/sqft |
Source: Redfin Corporation #10789739 | ||
![[object Object]](https://photos.zillowstatic.com/fp/1b4376473474865539c49b22e98694c9-p_i.jpg)
