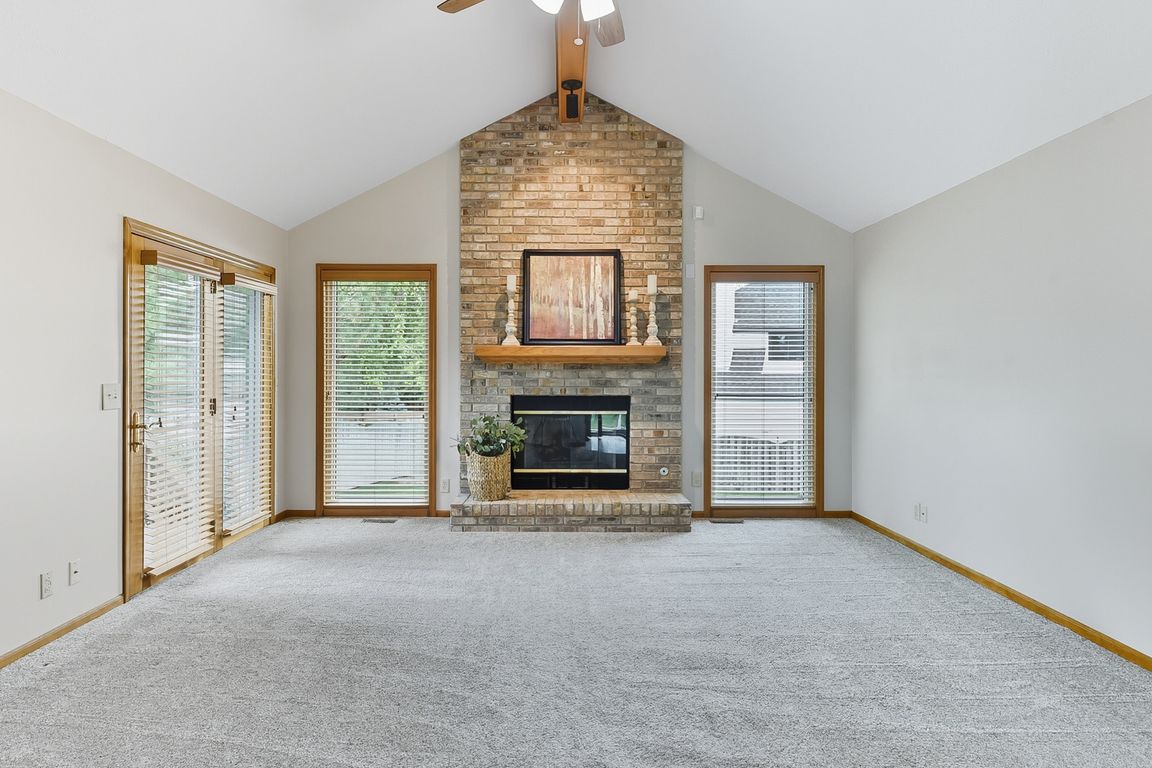
For sale
$385,000
3beds
2,686sqft
4303 N 136th St, Omaha, NE 68164
3beds
2,686sqft
Single family residence
Built in 1993
0.29 Acres
2 Attached garage spaces
$143 price/sqft
$112 annually HOA fee
What's special
Flat fenced backyardPatio accessBonus family roomPrivate deckImpact-resistant shinglesCorner lotFloor-to-ceiling brick fp
Open House 10/5 Sun. 12:30 to 2:30. Beautifully maintained home on spacious corner lot! Step inside to find a warm & inviting Living Room w/soaring vaulted ceilings, a wood beam accent, floor-to-ceiling brick FP flanked by expansive windows, & outside access to the private deck. Kitchen w/granite counters, gas stove ...
- 18 days |
- 1,765 |
- 105 |
Likely to sell faster than
Source: GPRMLS,MLS#: 22526214
Travel times
Living Room
Kitchen
Primary Bedroom
Zillow last checked: 7 hours ago
Listing updated: October 01, 2025 at 01:12pm
Listed by:
Michelle Gustafson 402-290-7021,
BHHS Ambassador Real Estate
Source: GPRMLS,MLS#: 22526214
Facts & features
Interior
Bedrooms & bathrooms
- Bedrooms: 3
- Bathrooms: 3
- Full bathrooms: 2
- 1/2 bathrooms: 1
- Main level bathrooms: 1
Primary bedroom
- Features: Wall/Wall Carpeting, Window Covering, 9'+ Ceiling, Ceiling Fan(s), Walk-In Closet(s)
- Level: Second
- Area: 202.86
- Dimensions: 12.6 x 16.1
Bedroom 2
- Features: Wall/Wall Carpeting, Window Covering, Ceiling Fan(s)
- Level: Second
- Area: 130
- Dimensions: 10 x 13
Bedroom 3
- Features: Wall/Wall Carpeting, Window Covering, Ceiling Fan(s)
- Level: Second
- Area: 144
- Dimensions: 12 x 12
Primary bathroom
- Features: 3/4, Shower, Whirlpool
Dining room
- Features: Wall/Wall Carpeting, Window Covering
- Level: Main
- Area: 129.6
- Dimensions: 12 x 10.8
Family room
- Features: Wall/Wall Carpeting, Window Covering, Ceiling Fan(s), Exterior Door
- Level: Main
- Area: 321.18
- Dimensions: 20.2 x 15.9
Kitchen
- Features: Window Covering, Cath./Vaulted Ceiling, Ceiling Fan(s), Laminate Flooring
- Level: Main
- Area: 150
- Dimensions: 12.5 x 12
Living room
- Features: Wall/Wall Carpeting, Window Covering, Fireplace, Cath./Vaulted Ceiling, 9'+ Ceiling, Ceiling Fan(s), Exterior Door
- Level: Main
- Area: 338.12
- Dimensions: 15.8 x 21.4
Basement
- Area: 770
Office
- Features: Wall/Wall Carpeting, Window Covering
- Area: 121
- Dimensions: 11 x 11
Heating
- Natural Gas, Forced Air
Cooling
- Central Air
Appliances
- Included: Range, Ice Maker, Refrigerator, Washer, Dishwasher, Dryer, Disposal, Microwave
- Laundry: Window Covering, Laminate Flooring
Features
- High Ceilings, Ceiling Fan(s), Formal Dining Room
- Flooring: Wood, Carpet, Laminate, Ceramic Tile
- Windows: Window Coverings, Skylight(s)
- Basement: Daylight,Partial,Partially Finished
- Number of fireplaces: 1
- Fireplace features: Living Room, Direct-Vent Gas Fire
Interior area
- Total structure area: 2,686
- Total interior livable area: 2,686 sqft
- Finished area above ground: 2,149
- Finished area below ground: 537
Property
Parking
- Total spaces: 2
- Parking features: Built-In, Garage, Garage Door Opener
- Attached garage spaces: 2
Features
- Levels: Multi/Split
- Patio & porch: Patio, Deck
- Exterior features: Sprinkler System, Gas Grill
- Fencing: Wood,Full
Lot
- Size: 0.29 Acres
- Dimensions: 99 x 127 x 93 x 139
- Features: Over 1/4 up to 1/2 Acre, City Lot, Corner Lot, Subdivided, Public Sidewalk, Level
Details
- Parcel number: 1312950187
- Other equipment: Sump Pump
Construction
Type & style
- Home type: SingleFamily
- Architectural style: Traditional
- Property subtype: Single Family Residence
Materials
- Vinyl Siding, Brick/Other
- Foundation: Block
- Roof: Composition
Condition
- Not New and NOT a Model
- New construction: No
- Year built: 1993
Utilities & green energy
- Sewer: Public Sewer
- Water: Public
- Utilities for property: Cable Available, Electricity Available, Natural Gas Available, Water Available, Sewer Available
Community & HOA
Community
- Subdivision: Hillsborough
HOA
- Has HOA: Yes
- Services included: Common Area Maintenance
- HOA fee: $112 annually
- HOA name: Hillsborough Association of Land Owners
Location
- Region: Omaha
Financial & listing details
- Price per square foot: $143/sqft
- Tax assessed value: $329,800
- Annual tax amount: $5,408
- Date on market: 9/25/2025
- Listing terms: VA Loan,FHA,Conventional,Cash
- Ownership: Fee Simple
- Electric utility on property: Yes