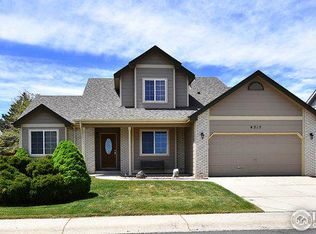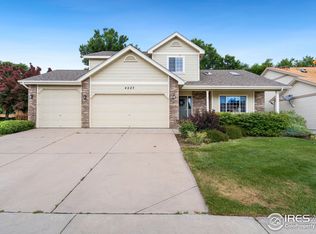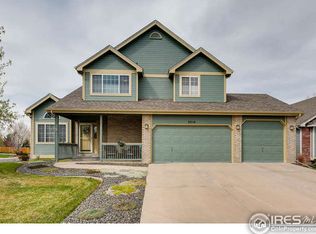Sold for $620,000 on 08/30/23
$620,000
4303 Mesaview Ln, Fort Collins, CO 80526
4beds
3,457sqft
Residential-Detached, Residential
Built in 1999
10,032 Square Feet Lot
$654,600 Zestimate®
$179/sqft
$3,072 Estimated rent
Home value
$654,600
$622,000 - $687,000
$3,072/mo
Zestimate® history
Loading...
Owner options
Explore your selling options
What's special
Bring your friends over! This home is great for entertaining! Spend your summer enjoying the outdoor living space in the custom pergola and under the covered patio, or have everyone down to the super fun basement, with included wet bar, theater, and tons of room for billiards, foosball, ping-pong, etc. The main level is light and open, with a granite kitchen and easy care laminate flooring through much of the main level, which would be great for pets. The 3 car garage has enough room to park your small boat or your clasic car and has built-in shelves and workbench. It is quick and easy to get to Horsetooth Reservoir, Cathy Fromme Prairie, and to Loveland. Home is pre-inspected and includes a home warranty for your ease of mind. So much house for the money!
Zillow last checked: 8 hours ago
Listing updated: August 29, 2024 at 03:17am
Listed by:
Michael Weber RedTeamHome@gmail.com,
Keller Williams Realty NoCo
Bought with:
Betsy Elkinton
Source: IRES,MLS#: 990742
Facts & features
Interior
Bedrooms & bathrooms
- Bedrooms: 4
- Bathrooms: 3
- Full bathrooms: 1
- 3/4 bathrooms: 2
- Main level bedrooms: 3
Primary bedroom
- Area: 225
- Dimensions: 15 x 15
Bedroom 2
- Area: 182
- Dimensions: 14 x 13
Bedroom 3
- Area: 132
- Dimensions: 12 x 11
Bedroom 4
- Area: 154
- Dimensions: 14 x 11
Dining room
- Area: 132
- Dimensions: 12 x 11
Family room
- Area: 399
- Dimensions: 21 x 19
Kitchen
- Area: 204
- Dimensions: 17 x 12
Living room
- Area: 280
- Dimensions: 20 x 14
Heating
- Forced Air
Cooling
- Central Air, Ceiling Fan(s)
Appliances
- Included: Electric Range/Oven, Dishwasher, Bar Fridge, Washer, Dryer, Microwave, Disposal
- Laundry: Sink, Washer/Dryer Hookups, Main Level
Features
- Separate Dining Room, Cathedral/Vaulted Ceilings, Open Floorplan, Walk-In Closet(s), Open Floor Plan, Walk-in Closet
- Flooring: Vinyl
- Windows: Window Coverings, Double Pane Windows
- Basement: Full,Partially Finished,Built-In Radon
- Has fireplace: Yes
- Fireplace features: Gas, Living Room
Interior area
- Total structure area: 3,457
- Total interior livable area: 3,457 sqft
- Finished area above ground: 1,746
- Finished area below ground: 1,711
Property
Parking
- Total spaces: 3
- Parking features: Garage Door Opener, Oversized
- Attached garage spaces: 3
- Details: Garage Type: Attached
Accessibility
- Accessibility features: Accessible Hallway(s), Low Carpet, Accessible Doors, Accessible Entrance, Main Floor Bath, Accessible Bedroom, Stall Shower, Main Level Laundry
Features
- Stories: 1
- Patio & porch: Patio
- Exterior features: Gas Grill
- Fencing: Fenced,Wood
Lot
- Size: 10,032 sqft
- Features: Curbs, Gutters, Sidewalks, Lawn Sprinkler System, Corner Lot
Details
- Parcel number: R1487370
- Zoning: RL
- Special conditions: Private Owner
- Other equipment: Home Theater
Construction
Type & style
- Home type: SingleFamily
- Architectural style: Ranch
- Property subtype: Residential-Detached, Residential
Materials
- Wood/Frame
- Roof: Composition
Condition
- Not New, Previously Owned
- New construction: No
- Year built: 1999
Utilities & green energy
- Electric: Electric, City
- Gas: Natural Gas, Xcel
- Sewer: City Sewer
- Water: City Water, City of Fort Collins
- Utilities for property: Natural Gas Available, Electricity Available
Green energy
- Energy efficient items: Southern Exposure
Community & neighborhood
Location
- Region: Fort Collins
- Subdivision: Woodridge
HOA & financial
HOA
- Has HOA: Yes
- HOA fee: $784 annually
- Services included: Common Amenities
Other
Other facts
- Listing terms: Cash,Conventional,FHA,VA Loan
- Road surface type: Paved, Asphalt
Price history
| Date | Event | Price |
|---|---|---|
| 8/30/2023 | Sold | $620,000-0.8%$179/sqft |
Source: | ||
| 7/18/2023 | Price change | $625,000-0.8%$181/sqft |
Source: | ||
| 6/23/2023 | Listed for sale | $630,000-3.1%$182/sqft |
Source: | ||
| 2/10/2023 | Listing removed | -- |
Source: | ||
| 10/1/2022 | Listed for sale | $649,999+175.4%$188/sqft |
Source: | ||
Public tax history
| Year | Property taxes | Tax assessment |
|---|---|---|
| 2024 | $2,679 +19.3% | $39,570 -1% |
| 2023 | $2,246 -1.1% | $39,954 +30.5% |
| 2022 | $2,270 +1.3% | $30,615 +25.7% |
Find assessor info on the county website
Neighborhood: Woodridge
Nearby schools
GreatSchools rating
- 9/10Johnson Elementary SchoolGrades: PK-5Distance: 0.6 mi
- 6/10Webber Middle SchoolGrades: 6-8Distance: 0.5 mi
- 8/10Rocky Mountain High SchoolGrades: 9-12Distance: 1.5 mi
Schools provided by the listing agent
- Elementary: Johnson
- Middle: Webber
- High: Rocky Mountain
Source: IRES. This data may not be complete. We recommend contacting the local school district to confirm school assignments for this home.
Get a cash offer in 3 minutes
Find out how much your home could sell for in as little as 3 minutes with a no-obligation cash offer.
Estimated market value
$654,600
Get a cash offer in 3 minutes
Find out how much your home could sell for in as little as 3 minutes with a no-obligation cash offer.
Estimated market value
$654,600


