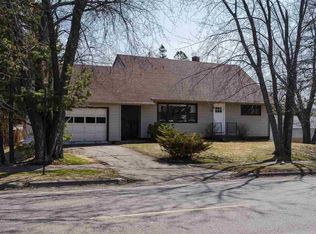Sold for $351,000 on 05/28/25
$351,000
4303 McCulloch St, Duluth, MN 55804
3beds
1,325sqft
Single Family Residence
Built in 1903
6,969.6 Square Feet Lot
$361,200 Zestimate®
$265/sqft
$2,207 Estimated rent
Home value
$361,200
$314,000 - $412,000
$2,207/mo
Zestimate® history
Loading...
Owner options
Explore your selling options
What's special
Exceptionally cared for 3 bed, 1.5 bath home in Lakeside with 2 car detached garage. Backyard with patio leads to a heated mudroom, nicely updated kitchen, hardwood floors. Main level includes office that doubles as a guestroom. See it today before it's gone!
Zillow last checked: 8 hours ago
Listing updated: June 10, 2025 at 10:44am
Listed by:
Emily Silverness 218-428-7451,
Century 21 Atwood
Bought with:
Dan Buetow, MN 40780118 WI 96424-94
RE/MAX Results
Source: Lake Superior Area Realtors,MLS#: 6118841
Facts & features
Interior
Bedrooms & bathrooms
- Bedrooms: 3
- Bathrooms: 2
- Full bathrooms: 1
- 1/2 bathrooms: 1
- Main level bedrooms: 1
Primary bedroom
- Level: Upper
- Area: 195.57 Square Feet
- Dimensions: 12.3 x 15.9
Bedroom
- Level: Upper
- Area: 112.84 Square Feet
- Dimensions: 12.4 x 9.1
Bedroom
- Description: All 3 bedrooms on the same level as the full bathroom
- Level: Upper
- Area: 159.3 Square Feet
- Dimensions: 11.8 x 13.5
Dining room
- Level: Main
- Area: 98.94 Square Feet
- Dimensions: 12.2 x 8.11
Kitchen
- Level: Main
- Area: 131.04 Square Feet
- Dimensions: 11.2 x 11.7
Living room
- Level: Main
- Area: 146.41 Square Feet
- Dimensions: 12.1 x 12.1
Office
- Description: Office doubles as guest space with attached half bath and doors between this space and diningroom
- Level: Main
- Area: 129.54 Square Feet
- Dimensions: 12.7 x 10.2
Sun room
- Description: Sunroom off kitchen currently used as a mud room has great light and baseboard heat.
Heating
- Forced Air, Natural Gas
Features
- Basement: Full
- Has fireplace: No
Interior area
- Total interior livable area: 1,325 sqft
- Finished area above ground: 1,325
- Finished area below ground: 0
Property
Parking
- Total spaces: 2
- Parking features: Detached
- Garage spaces: 2
Lot
- Size: 6,969 sqft
- Dimensions: 50 x 140
Details
- Foundation area: 520
- Parcel number: 010301004120
Construction
Type & style
- Home type: SingleFamily
- Architectural style: Traditional
- Property subtype: Single Family Residence
Materials
- Composition, Frame/Wood
- Foundation: Concrete Perimeter
Condition
- Previously Owned
- Year built: 1903
Utilities & green energy
- Electric: Minnesota Power
- Sewer: Public Sewer
- Water: Public
Community & neighborhood
Location
- Region: Duluth
Price history
| Date | Event | Price |
|---|---|---|
| 5/28/2025 | Sold | $351,000+13.2%$265/sqft |
Source: | ||
| 4/26/2025 | Pending sale | $310,000$234/sqft |
Source: | ||
| 4/24/2025 | Listed for sale | $310,000+88%$234/sqft |
Source: | ||
| 11/30/2005 | Sold | $164,900+31.9%$124/sqft |
Source: | ||
| 10/12/2004 | Sold | $125,000$94/sqft |
Source: Public Record | ||
Public tax history
| Year | Property taxes | Tax assessment |
|---|---|---|
| 2024 | $3,330 +3.9% | $269,600 +8.7% |
| 2023 | $3,206 +13.7% | $248,000 +8.8% |
| 2022 | $2,820 +4.8% | $227,900 +21% |
Find assessor info on the county website
Neighborhood: Lakeside/Lester Park
Nearby schools
GreatSchools rating
- 8/10Lester Park Elementary SchoolGrades: K-5Distance: 1.1 mi
- 7/10Ordean East Middle SchoolGrades: 6-8Distance: 1.6 mi
- 10/10East Senior High SchoolGrades: 9-12Distance: 0.5 mi

Get pre-qualified for a loan
At Zillow Home Loans, we can pre-qualify you in as little as 5 minutes with no impact to your credit score.An equal housing lender. NMLS #10287.
Sell for more on Zillow
Get a free Zillow Showcase℠ listing and you could sell for .
$361,200
2% more+ $7,224
With Zillow Showcase(estimated)
$368,424