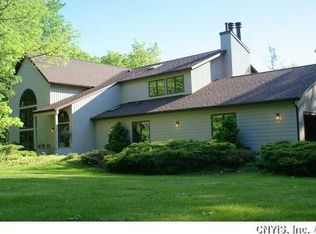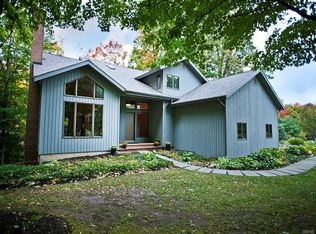Closed
$600,000
4303 Hepatica Hill Rd, Manlius, NY 13104
4beds
4,033sqft
Single Family Residence
Built in 1988
1 Acres Lot
$683,400 Zestimate®
$149/sqft
$4,048 Estimated rent
Home value
$683,400
$642,000 - $731,000
$4,048/mo
Zestimate® history
Loading...
Owner options
Explore your selling options
What's special
Spacious custom built home located in a secluded lightly wooded setting. This 4 / 5 bedroom home boasts an inviting floor plan with a first floor main suite, and inviting dining and living rooms. Large eat in kitchen with granite counter tops overlooks the family room with a full masonry fireplace. A den or 5th bedroom accessed just off the dining room provides additional options. Relax in the bright year round sunroom or on the ample back deck. 1st floor laundry and oversized 3 car garage round out the main floor. An open staircase leads to the second floor where you’ll find 3 large bedrooms and a full bath. The balconied library overlooks the living room which offers a wall of windows allowing nature's beauty to flow in. A large partially finished lower level provides an ideal setting for the gameroom and exercise area. This wonderful offering is nestled on an acre of semi wooded site adjoining a small seasonal stream. If you are seeking a new home in a tranquil setting, come see what 4303 Hepatica has to offer.
Zillow last checked: 8 hours ago
Listing updated: January 23, 2024 at 10:48am
Listed by:
Allen T. Olmsted 315-682-4500,
Canaan Realty
Bought with:
Thalia Collis, 30VI0826997
Berkshire Hathaway CNY Realty
Source: NYSAMLSs,MLS#: S1506602 Originating MLS: Syracuse
Originating MLS: Syracuse
Facts & features
Interior
Bedrooms & bathrooms
- Bedrooms: 4
- Bathrooms: 4
- Full bathrooms: 4
- Main level bathrooms: 1
- Main level bedrooms: 1
Bedroom 1
- Level: First
- Dimensions: 16 x 12
Bedroom 1
- Level: First
- Dimensions: 16.00 x 12.00
Bedroom 2
- Level: Second
- Dimensions: 15 x 12
Bedroom 2
- Level: Second
- Dimensions: 15.00 x 12.00
Bedroom 3
- Level: Second
- Dimensions: 12 x 11
Bedroom 3
- Level: Second
- Dimensions: 12.00 x 11.00
Bedroom 4
- Level: Second
- Dimensions: 13 x 11
Bedroom 4
- Level: Second
- Dimensions: 13.00 x 11.00
Dining room
- Level: First
- Dimensions: 17 x 13
Dining room
- Level: First
- Dimensions: 17.00 x 13.00
Family room
- Level: First
- Dimensions: 21 x 15
Family room
- Level: First
- Dimensions: 21.00 x 15.00
Kitchen
- Level: First
- Dimensions: 21 x 17
Kitchen
- Level: First
- Dimensions: 21.00 x 17.00
Living room
- Level: First
- Dimensions: 21 x 16
Living room
- Level: First
- Dimensions: 21.00 x 16.00
Heating
- Gas, Forced Air
Cooling
- Central Air
Appliances
- Included: Built-In Range, Built-In Oven, Dishwasher, Gas Cooktop, Disposal, Gas Water Heater, Refrigerator, Trash Compactor
- Laundry: Main Level
Features
- Breakfast Bar, Ceiling Fan(s), Den, Separate/Formal Dining Room, Entrance Foyer, Eat-in Kitchen, French Door(s)/Atrium Door(s), Separate/Formal Living Room, Granite Counters, Kitchen Island, Sliding Glass Door(s), Skylights, Natural Woodwork, Window Treatments, Convertible Bedroom, Bath in Primary Bedroom, Main Level Primary, Workshop
- Flooring: Carpet, Hardwood, Tile, Varies
- Doors: Sliding Doors
- Windows: Drapes, Skylight(s), Thermal Windows
- Basement: Full,Partially Finished,Sump Pump
- Number of fireplaces: 1
Interior area
- Total structure area: 4,033
- Total interior livable area: 4,033 sqft
Property
Parking
- Total spaces: 3
- Parking features: Attached, Garage, Driveway, Garage Door Opener, Other
- Attached garage spaces: 3
Features
- Levels: Two
- Stories: 2
- Patio & porch: Deck
- Exterior features: Blacktop Driveway, Deck, Private Yard, See Remarks
- Has view: Yes
- View description: Slope View
- Waterfront features: River Access, Stream
- Body of water: Other
- Frontage length: 145
Lot
- Size: 1.00 Acres
- Dimensions: 145 x 300
- Features: Other, Residential Lot, See Remarks, Wooded
Details
- Parcel number: 31460000400000050260000000
- Special conditions: Standard
Construction
Type & style
- Home type: SingleFamily
- Architectural style: Two Story,Transitional
- Property subtype: Single Family Residence
Materials
- Cedar, Frame, Copper Plumbing
- Foundation: Block
Condition
- Resale
- Year built: 1988
Utilities & green energy
- Electric: Circuit Breakers
- Sewer: Connected
- Water: Connected, Public
- Utilities for property: Cable Available, High Speed Internet Available, Sewer Connected, Water Connected
Community & neighborhood
Location
- Region: Manlius
- Subdivision: Pompey Pines Sec B
Other
Other facts
- Listing terms: Cash,Conventional,FHA,Other,See Remarks
Price history
| Date | Event | Price |
|---|---|---|
| 1/23/2024 | Sold | $600,000+4.3%$149/sqft |
Source: | ||
| 11/1/2023 | Pending sale | $575,000$143/sqft |
Source: | ||
| 10/30/2023 | Contingent | $575,000$143/sqft |
Source: | ||
| 10/27/2023 | Listed for sale | $575,000+65.5%$143/sqft |
Source: | ||
| 7/23/2013 | Sold | $347,500-3.2%$86/sqft |
Source: | ||
Public tax history
| Year | Property taxes | Tax assessment |
|---|---|---|
| 2024 | -- | $347,500 |
| 2023 | -- | $347,500 |
| 2022 | -- | $347,500 |
Find assessor info on the county website
Neighborhood: 13104
Nearby schools
GreatSchools rating
- 8/10Eagle Hill Middle SchoolGrades: 5-8Distance: 1.4 mi
- 9/10Fayetteville Manlius Senior High SchoolGrades: 9-12Distance: 2.3 mi
- 8/10Enders Road Elementary SchoolGrades: K-4Distance: 1.5 mi
Schools provided by the listing agent
- District: Fayetteville-Manlius
Source: NYSAMLSs. This data may not be complete. We recommend contacting the local school district to confirm school assignments for this home.

