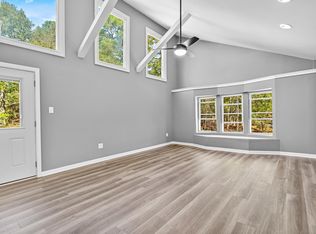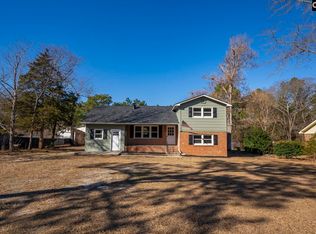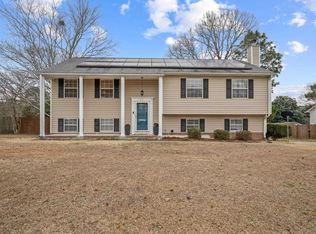Discover this 3-bedroom, 2.5-bath brick traditional home offering space, updates, and versatility on a 1.86-acre corner lot. With approximately 1,906 square feet, this home features hardwood floors downstairs and LVP flooring upstairs. The kitchen is open to the living room and features newer appliances, countertops, and a wrap-around bar with seating, providing a practical and functional space for everyday living. The primary bedroom is located on the second floor, along with two additional bedrooms, offering a comfortable separation between living and sleeping areas. Recent updates include a newer roof, windows, exterior doors, and appliances, adding value and peace of mind. Outside, enjoy the open setting from the back deck and take advantage of the property's exceptional outdoor features. The nearly two-acre lot includes power hook up, water, and sewer, plus an oversized carport, an enclosed workshop with storage, and a 3-bay shed, perfect for hobbies, storage, or equipment. With no HOA and convenient access to nearby shopping, dining, and main roadways, this home combines the benefits of country-style living with easy access to town amenities. Disclaimer: CMLS has not reviewed and, therefore, does not endorse vendors who may appear in listings.
For sale
Price cut: $5K (12/19)
$324,900
4303 Fish Hatchery Rd, Gaston, SC 29053
3beds
1,906sqft
Est.:
Single Family Residence
Built in 1990
1.86 Acres Lot
$324,100 Zestimate®
$170/sqft
$-- HOA
What's special
Back deckNewer roofHardwood floors downstairsEnclosed workshop with storageNewer appliancesLvp flooring upstairsNearly two-acre lot
- 88 days |
- 791 |
- 39 |
Likely to sell faster than
Zillow last checked: 8 hours ago
Listing updated: January 21, 2026 at 07:07am
Listed by:
Steve Kozlowski,
Century 21 Vanguard
Source: Consolidated MLS,MLS#: 621581
Tour with a local agent
Facts & features
Interior
Bedrooms & bathrooms
- Bedrooms: 3
- Bathrooms: 3
- Full bathrooms: 2
- 1/2 bathrooms: 1
- Partial bathrooms: 1
- Main level bathrooms: 1
Primary bedroom
- Features: Double Vanity, Bath-Private, Walk-In Closet(s), Tub-Shower, Ceiling Fan(s)
- Level: Second
Bedroom 2
- Features: Bath-Shared, Tub-Shower, Closet-Private
- Level: Second
Bedroom 3
- Features: Bath-Shared, Tub-Shower, Closet-Private
- Level: Second
Kitchen
- Features: Bar, Bay Window, Eat-in Kitchen, Pantry, Counter Tops-Formica, Recessed Lighting
- Level: Main
Living room
- Features: Floors-Hardwood, Molding, Fireplace, Ceiling Fan
- Level: Main
Heating
- Heat Pump 1st Lvl, Heat Pump 2nd Lvl
Cooling
- Central Air
Appliances
- Laundry: Laundry Closet, Heated Space, Main Level
Features
- Flooring: Hardwood, Other, Luxury Vinyl
- Basement: Crawl Space
- Number of fireplaces: 1
Interior area
- Total structure area: 1,906
- Total interior livable area: 1,906 sqft
Property
Parking
- Parking features: No Garage
Features
- Stories: 2
- Fencing: Chain Link
Lot
- Size: 1.86 Acres
- Features: Corner Lot
Details
- Additional structures: Workshop
- Parcel number: 00990003027
Construction
Type & style
- Home type: SingleFamily
- Architectural style: Traditional
- Property subtype: Single Family Residence
Materials
- Brick-All Sides-AbvFound
Condition
- New construction: No
- Year built: 1990
Utilities & green energy
- Sewer: Septic Tank
- Water: Public
- Utilities for property: Electricity Connected
Community & HOA
Community
- Subdivision: NONE
HOA
- Has HOA: No
Location
- Region: Gaston
Financial & listing details
- Price per square foot: $170/sqft
- Tax assessed value: $127,772
- Annual tax amount: $466
- Date on market: 11/13/2025
- Listing agreement: Exclusive Right To Sell
- Road surface type: Paved
Estimated market value
$324,100
$308,000 - $340,000
$1,847/mo
Price history
Price history
| Date | Event | Price |
|---|---|---|
| 12/19/2025 | Price change | $324,900-1.5%$170/sqft |
Source: | ||
| 11/25/2025 | Price change | $329,900-2.9%$173/sqft |
Source: | ||
| 11/13/2025 | Listed for sale | $339,900-1.5%$178/sqft |
Source: | ||
| 11/5/2025 | Listing removed | $345,000$181/sqft |
Source: | ||
| 9/9/2025 | Price change | $345,000-4.2%$181/sqft |
Source: | ||
Public tax history
Public tax history
| Year | Property taxes | Tax assessment |
|---|---|---|
| 2024 | $466 +17.5% | $5,111 |
| 2023 | $396 -20.2% | $5,111 |
| 2022 | $497 | $5,111 |
Find assessor info on the county website
BuyAbility℠ payment
Est. payment
$1,796/mo
Principal & interest
$1552
Property taxes
$130
Home insurance
$114
Climate risks
Neighborhood: 29053
Nearby schools
GreatSchools rating
- 4/10Frances F. Mack Intermediate SchoolGrades: 5-6Distance: 4.2 mi
- 1/10Sandhills Middle SchoolGrades: 7-8Distance: 2 mi
- NASwansea High Freshman AcademyGrades: 9Distance: 6.6 mi
Schools provided by the listing agent
- Elementary: Sandhills
- Middle: Sandhills
- High: Swansea
- District: Lexington Four
Source: Consolidated MLS. This data may not be complete. We recommend contacting the local school district to confirm school assignments for this home.
- Loading
- Loading



