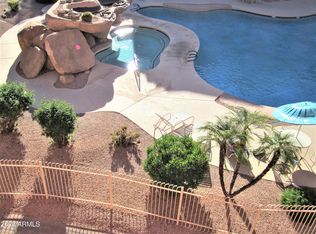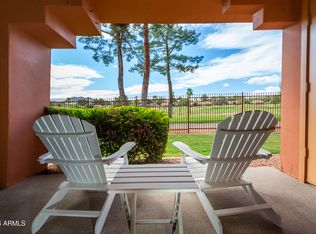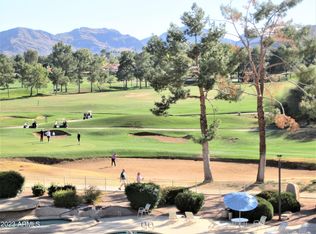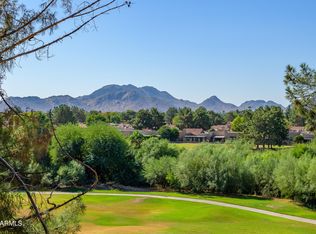Sold for $200,000
$200,000
4303 E Cactus Rd S #329, Phoenix, AZ 85032
1beds
1baths
850sqft
Apartment
Built in 1983
-- sqft lot
$-- Zestimate®
$235/sqft
$1,816 Estimated rent
Home value
Not available
Estimated sales range
Not available
$1,816/mo
Zestimate® history
Loading...
Owner options
Explore your selling options
What's special
Amazing opportunity for one of the finest locations in the community. Enjoy expansive views of Stone Creek golf course and Phoenix's most iconic mountains from this original condo. Both the living area and the bedroom feature endless views. Choose to update to your tastes with a few minor renovations or a complete remodel. Clubhouse pool is steps from your condo. The beautiful and peaceful Cactus Garden with direct access to the pedestrian walkway is adjacent to building. Just a short walk to all the other amenities this beautiful and unique community offers. Residents enjoy impeccably kept grounds and direct gate access adjacent to golf course and walking, biking trails. Amenities include five resort pools, each with its own spa, a clubhouse with party room, billiard and card room, plus a well-equipped fitness room. Walking paths meander throughout the 22 plus acres giving the feel of an oasis in the middle of town. You can find almost everything you need close by. Phase One of "PV, Reimagined", the new lifestyle center is almost complete and Phase Two is well underway. This wonderful addition to our neighborhood includes several new restaurants, Whole Foods as well as many other new businesses. It also features a three acre park with stage that will host live music. An abundance of additional restaurants, Phoenix Public Library, Walmart, Costco, Target, REI, Home Goods, TJ Maxx and Aldi are close to home. Pet policy: 2 pets less than 20 lbs each.
Zillow last checked: 8 hours ago
Listing updated: August 18, 2025 at 02:00am
Listed by:
Mary Jordan 602-576-2112,
HomeSmart
Bought with:
Shelly Dickenson, SA688723000
Redfin Corporation
Source: ARMLS,MLS#: 6842826

Facts & features
Interior
Bedrooms & bathrooms
- Bedrooms: 1
- Bathrooms: 1
Heating
- Electric
Cooling
- Central Air
Features
- High Speed Internet, Double Vanity, Elevator, No Interior Steps, Full Bth Master Bdrm, Laminate Counters
- Flooring: Carpet, Tile
- Has basement: No
- Common walls with other units/homes: Two Common Walls,Neighbor Below,Neighbor Above
Interior area
- Total structure area: 850
- Total interior livable area: 850 sqft
Property
Parking
- Total spaces: 1
- Parking features: Unassigned, Gated, Assigned, Permit Required
- Carport spaces: 1
Features
- Stories: 4
- Exterior features: Balcony
- Pool features: None
- Spa features: None
- Fencing: Block,Wrought Iron
Lot
- Size: 1,042 sqft
- Features: Desert Front, Gravel/Stone Front, Grass Back
Details
- Parcel number: 16727611
Construction
Type & style
- Home type: Apartment
- Architectural style: Territorial/Santa Fe
- Property subtype: Apartment
- Attached to another structure: Yes
Materials
- Stucco, Painted, Block
- Roof: Foam
Condition
- Year built: 1983
Utilities & green energy
- Sewer: Public Sewer
- Water: City Water
Community & neighborhood
Community
- Community features: Gated, Community Spa Htd, Near Bus Stop, Biking/Walking Path, Fitness Center
Location
- Region: Phoenix
- Subdivision: ANASAZI VILLAGE CONDOMINIUMS
HOA & financial
HOA
- Has HOA: Yes
- HOA fee: $560 monthly
- Services included: Roof Repair, Insurance, Sewer, Pest Control, Maintenance Grounds, Street Maint, Front Yard Maint, Trash, Water, Roof Replacement, Maintenance Exterior
- Association name: Anasazi
- Association phone: 602-957-9191
Other
Other facts
- Listing terms: Cash,Conventional,VA Loan
- Ownership: Fee Simple
Price history
| Date | Event | Price |
|---|---|---|
| 7/18/2025 | Sold | $200,000-11.1%$235/sqft |
Source: | ||
| 6/30/2025 | Contingent | $225,000$265/sqft |
Source: | ||
| 6/22/2025 | Price change | $225,000-2.2%$265/sqft |
Source: | ||
| 5/30/2025 | Price change | $230,000-3.8%$271/sqft |
Source: | ||
| 5/5/2025 | Price change | $239,000-2.4%$281/sqft |
Source: | ||
Public tax history
Tax history is unavailable.
Neighborhood: Paradise Valley
Nearby schools
GreatSchools rating
- 9/10Sequoya Elementary SchoolGrades: PK-5Distance: 2.6 mi
- 9/10Cocopah Middle SchoolGrades: 6-8Distance: 3.1 mi
- 9/10Chaparral High SchoolGrades: 9-12Distance: 3.6 mi
Schools provided by the listing agent
- Elementary: Cochise Elementary School
- Middle: Cocopah Middle School
- High: Chaparral High School
- District: Scottsdale Unified District
Source: ARMLS. This data may not be complete. We recommend contacting the local school district to confirm school assignments for this home.
Get pre-qualified for a loan
At Zillow Home Loans, we can pre-qualify you in as little as 5 minutes with no impact to your credit score.An equal housing lender. NMLS #10287.



