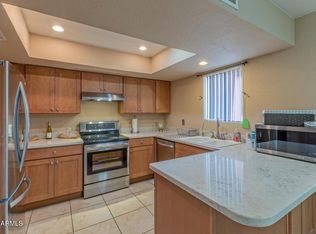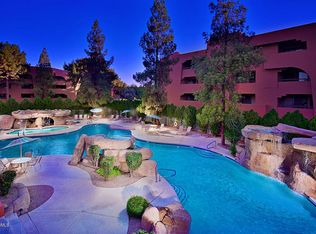Sold for $275,000
$275,000
4303 E Cactus Rd APT 441, Phoenix, AZ 85032
2beds
2baths
1,256sqft
Apartment
Built in 1983
-- sqft lot
$269,400 Zestimate®
$219/sqft
$2,062 Estimated rent
Home value
$269,400
Estimated sales range
Not available
$2,062/mo
Zestimate® history
Loading...
Owner options
Explore your selling options
What's special
The NEW PV is now OPEN-Walk to it & OWN for less than RENT! The BEST price in Subdivision for a 2 bedroom! RENOVATED! Fabulous LOCATION!! Live the Arizona RESORT LIFESTYLE at Anasazi! Adjacent to the stone creek golf course and across the street from restaurants & the new PV shopping/entertainment center NOW OPEN! This desired GATED community, has 5 pools/spas, fitness center, desert garden, walking paths & planned activities. This is a TOP FLOOR, END UNIT w/ 2 balconies and NO ONE ABOVE. ELEVATOR building! The wonderful floor plan has split bedrooms, each w/ a walk-in closet, ensuite bathroom & balcony. The great room is spacious w/ a separate dining area off the kitchen. The eat-in kitchen has ample cabinets & counter space. Minutes to SR51, 15 min to the airport & EVERYTHING NEARBY!
Zillow last checked: 8 hours ago
Listing updated: July 31, 2025 at 09:57am
Listed by:
Danielle Marie Paluscio 602-377-0700,
eXp Realty
Bought with:
Mary Jordan, SA634750000
HomeSmart
Source: ARMLS,MLS#: 6754168

Facts & features
Interior
Bedrooms & bathrooms
- Bedrooms: 2
- Bathrooms: 2
Heating
- Electric
Cooling
- Central Air, Ceiling Fan(s)
Appliances
- Laundry: Other
Features
- High Speed Internet, Double Vanity, Eat-in Kitchen, Elevator, No Interior Steps, Pantry, Full Bth Master Bdrm
- Flooring: Vinyl, Tile
- Windows: Double Pane Windows
- Has basement: No
- Common walls with other units/homes: 1 Common Wall,Neighbor Below,End Unit
Interior area
- Total structure area: 1,256
- Total interior livable area: 1,256 sqft
Property
Parking
- Total spaces: 1
- Parking features: Gated, Assigned, Permit Required
- Carport spaces: 1
Features
- Stories: 4
- Patio & porch: Covered
- Exterior features: Balcony, Built-in Barbecue
- Has spa: Yes
- Spa features: Heated
- Fencing: Block,Wrought Iron
Lot
- Size: 1,388 sqft
- Features: Desert Back, Desert Front, Grass Front, Grass Back
Details
- Parcel number: 16727531
Construction
Type & style
- Home type: Apartment
- Property subtype: Apartment
- Attached to another structure: Yes
Materials
- Stucco, Painted, Block
- Roof: Built-Up
Condition
- Fixer
- Year built: 1983
Utilities & green energy
- Sewer: Public Sewer
- Water: City Water
Community & neighborhood
Security
- Security features: Fire Sprinkler System
Community
- Community features: Golf, Gated, Community Spa, Community Spa Htd, Near Bus Stop, Biking/Walking Path, Fitness Center
Location
- Region: Phoenix
- Subdivision: ANASAZI VILLAGE CONDOMINIUMS
HOA & financial
HOA
- Has HOA: Yes
- HOA fee: $560 monthly
- Services included: Roof Repair, Insurance, Sewer, Maintenance Grounds, Street Maint, Front Yard Maint, Trash, Water, Roof Replacement, Maintenance Exterior
- Association name: Anasazi Vill Condo A
- Association phone: 602-996-4659
Other
Other facts
- Listing terms: Cash,Conventional
- Ownership: Fee Simple
Price history
| Date | Event | Price |
|---|---|---|
| 7/22/2025 | Sold | $275,000-8.3%$219/sqft |
Source: | ||
| 6/21/2025 | Pending sale | $299,999$239/sqft |
Source: | ||
| 6/21/2025 | Listed for sale | $299,999$239/sqft |
Source: | ||
| 6/20/2025 | Pending sale | $299,999$239/sqft |
Source: | ||
| 6/20/2025 | Listed for sale | $299,999$239/sqft |
Source: | ||
Public tax history
| Year | Property taxes | Tax assessment |
|---|---|---|
| 2025 | $1,860 +2.6% | $30,300 -9.1% |
| 2024 | $1,812 +2.1% | $33,350 +98.4% |
| 2023 | $1,776 -0.7% | $16,809 -21.7% |
Find assessor info on the county website
Neighborhood: Paradise Valley
Nearby schools
GreatSchools rating
- 4/10Indian Bend Elementary SchoolGrades: PK-6Distance: 1.3 mi
- 8/10Sunrise Middle SchoolGrades: 7-8Distance: 1.9 mi
- 9/10Paradise Valley High SchoolGrades: 7-12Distance: 3 mi
Schools provided by the listing agent
- Elementary: Indian Bend Elementary School
- Middle: Sunrise Middle School
- High: Paradise Valley High School
- District: Paradise Valley Unified District
Source: ARMLS. This data may not be complete. We recommend contacting the local school district to confirm school assignments for this home.
Get a cash offer in 3 minutes
Find out how much your home could sell for in as little as 3 minutes with a no-obligation cash offer.
Estimated market value
$269,400

