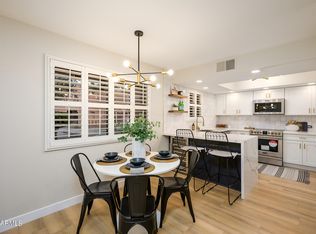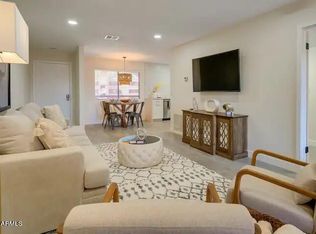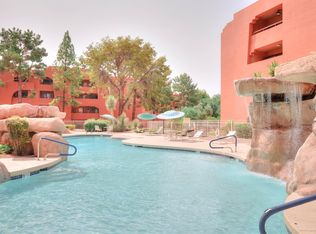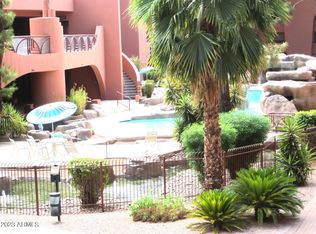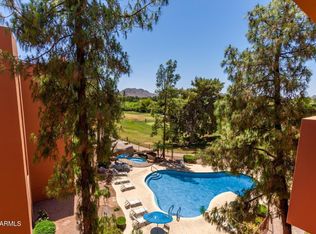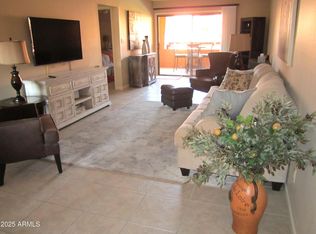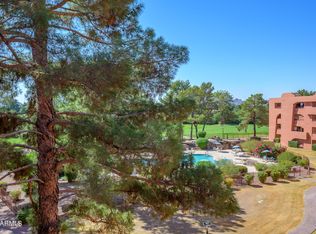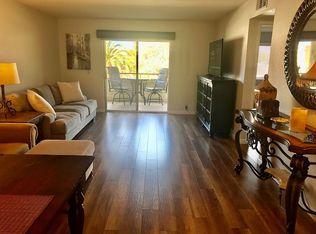Step into this open and bright condo that blends warmth and sophistication effortlessly. This resort-style penthouse offers breathtaking panoramic views of the Anasazi complex, the serene Stone Creek Golf Course, and the majestic mountains beyond. The meticulously maintained, softly hued interiors are designed to delight your senses.
The bedroom features ample storage with both a walk-in and a reach-in closet. The kitchen is a culinary enthusiast's dream, equipped with cabinets above and below, a pantry, and seemingly endless counter space. The bathroom boasts a walk-in shower and additional cabinetry with a pantry, all enhanced by neutral tiles that extend seamlessly to the patio.
The stylish and fashionable furniture comes with washable covers, ensuring both elegance and comfort The fully functional kitchen is stocked with top-notch dishware, cookware, and utensils, leaving nothing to be desired.
Residents can enjoy the resort-like amenities, including five pools/spas, 22 acres of walking paths, and much more. This condo offers a lifestyle of luxury and convenience, perfect for those seeking both relaxation and sophistication. Note: The remaining $1,000 payment of assessment to be paid by seller at close of escrow.
For sale
Price cut: $26K (1/5)
$249,000
4303 E Cactus Rd APT 413, Phoenix, AZ 85032
1beds
850sqft
Est.:
Condominium
Built in 1983
-- sqft lot
$-- Zestimate®
$293/sqft
$560/mo HOA
What's special
Breathtaking panoramic viewsOpen and bright condoResort-style penthouseStylish and fashionable furnitureWalk-in showerAmple storage
- 284 days |
- 98 |
- 6 |
Zillow last checked: 8 hours ago
Listing updated: January 18, 2026 at 06:58am
Listed by:
Patricia Corbin 602-538-7226,
HomeSmart
Source: ARMLS,MLS#: 6851061

Tour with a local agent
Facts & features
Interior
Bedrooms & bathrooms
- Bedrooms: 1
- Bathrooms: 1
- Full bathrooms: 1
Heating
- Electric
Cooling
- Central Air
Appliances
- Included: Electric Cooktop
Features
- High Speed Internet, Double Vanity, Elevator, No Interior Steps, Pantry, 3/4 Bath Master Bdrm
- Flooring: Tile
- Has basement: No
Interior area
- Total structure area: 850
- Total interior livable area: 850 sqft
Property
Parking
- Total spaces: 1
- Parking features: Gated, Assigned, Permit Required
- Carport spaces: 1
Features
- Stories: 4
- Patio & porch: Covered
- Exterior features: Balcony, Built-in Barbecue
- Pool features: None
- Spa features: None
- Fencing: Block,Wrought Iron
Lot
- Size: 982 Square Feet
- Features: East/West Exposure, Desert Back, Desert Front, Grass Front, Grass Back
Details
- Parcel number: 16727649
- Special conditions: FIRPTA may apply
Construction
Type & style
- Home type: Condo
- Property subtype: Condominium
- Attached to another structure: Yes
Materials
- Painted, Block
- Roof: Built-Up
Condition
- Year built: 1983
Utilities & green energy
- Sewer: Public Sewer
- Water: City Water
Community & HOA
Community
- Features: Pool, Gated, Community Spa, Community Spa Htd, Near Bus Stop, Biking/Walking Path, Fitness Center
- Subdivision: ANASAZI VILLAGE CONDOMINIUMS
HOA
- Has HOA: Yes
- Services included: Roof Repair, Insurance, Sewer, Maintenance Grounds, Street Maint, Front Yard Maint, Trash, Water, Roof Replacement, Maintenance Exterior
- HOA fee: $560 monthly
- HOA name: ANASAZI VILLAGE
- HOA phone: 602-957-9191
Location
- Region: Phoenix
Financial & listing details
- Price per square foot: $293/sqft
- Tax assessed value: $220,300
- Annual tax amount: $1,077
- Date on market: 4/11/2025
- Cumulative days on market: 283 days
- Listing terms: Cash,Conventional
- Ownership: Condominium
Estimated market value
Not available
Estimated sales range
Not available
Not available
Price history
Price history
| Date | Event | Price |
|---|---|---|
| 1/5/2026 | Price change | $249,000-9.5%$293/sqft |
Source: | ||
| 4/13/2025 | Listed for sale | $275,000+205.6%$324/sqft |
Source: | ||
| 4/29/2009 | Sold | $90,000+31.4%$106/sqft |
Source: Public Record Report a problem | ||
| 5/15/1995 | Sold | $68,500$81/sqft |
Source: Public Record Report a problem | ||
Public tax history
Public tax history
| Year | Property taxes | Tax assessment |
|---|---|---|
| 2025 | $1,086 +2.6% | $22,030 -6.1% |
| 2024 | $1,058 +2.1% | $23,460 +139.1% |
| 2023 | $1,037 -0.7% | $9,812 -32.1% |
Find assessor info on the county website
BuyAbility℠ payment
Est. payment
$1,934/mo
Principal & interest
$1202
HOA Fees
$560
Other costs
$172
Climate risks
Neighborhood: Paradise Valley
Nearby schools
GreatSchools rating
- 4/10Indian Bend Elementary SchoolGrades: PK-6Distance: 1.3 mi
- 8/10Sunrise Middle SchoolGrades: 7-8Distance: 1.8 mi
- 9/10Paradise Valley High SchoolGrades: 7-12Distance: 3.1 mi
Schools provided by the listing agent
- Elementary: Indian Bend Elementary School
- Middle: Sunrise Middle School
- High: Paradise Valley High School
- District: Paradise Valley Unified District
Source: ARMLS. This data may not be complete. We recommend contacting the local school district to confirm school assignments for this home.
- Loading
- Loading
