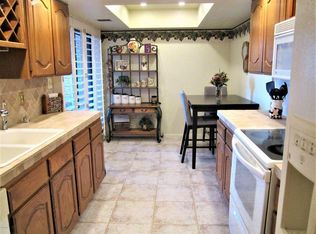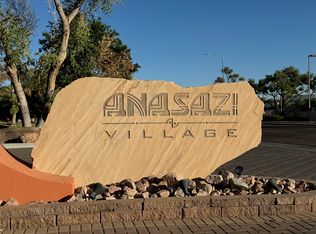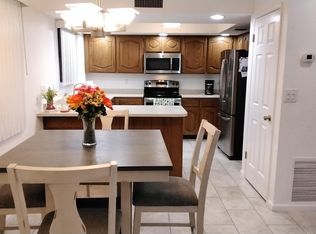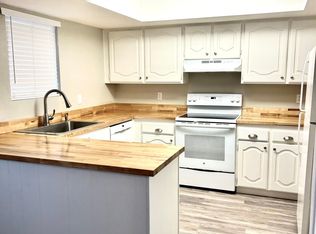Located near the new PV, this condo has all the amenities of luxury living. The condo village is gated and has 5 beautiful pools and hot tubs, meeting rooms, billiards/ping pong, an amazing cactus garden and 22 acres of well kept grounds. It also has an awesome view from the private balcony overlooking the pool, golf course, and hills. Convenient to the 51 and 101 the location is excellent for getting to the amazing sites and activities of Phoenix and surrounding areas. The condo is close to Whole Foods, Costco, Target, Sprouts, and Fry's. There are many restaurants within one mile! The rent includes full furnishing...complete with all kitchen accessories, linens, two televisions, and great living room, dining area, bedroom and balcony furniture. WiFi is FREE. Bring your clothes and a toothbrush and you will be ready to enjoy resort style living for a very low price. Owner pays for WiFi, water, garbage and electricity (renter pays anything above $100/month). Security deposit equal to one month's rent; refundable minus the cleaning fee of $150. Deposit is due at signing of the lease. The first month rent is due upon move in. Renter will be asked to pay via Zelle or autopay. Lease for 1-3 months is $1600 Lease for 6 or 12 months is $1500.
This property is off market, which means it's not currently listed for sale or rent on Zillow. This may be different from what's available on other websites or public sources.



