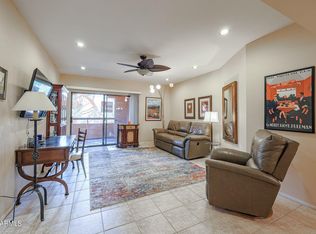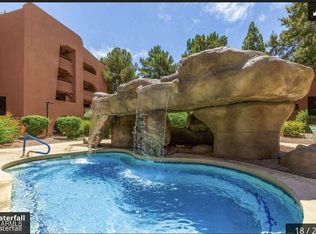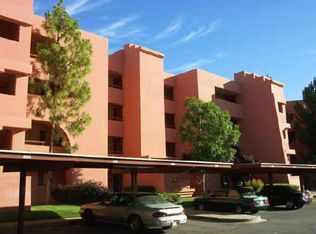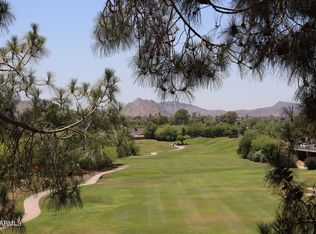Sold for $376,500
$376,500
4303 E Cactus Rd APT 331, Phoenix, AZ 85032
2beds
2baths
1,256sqft
Condominium
Built in 1983
-- sqft lot
$370,400 Zestimate®
$300/sqft
$2,086 Estimated rent
Home value
$370,400
$337,000 - $407,000
$2,086/mo
Zestimate® history
Loading...
Owner options
Explore your selling options
What's special
PRICE REDUCTION! FRESH PAINT AND NEW BEDROOM CARPET - READY FOR YOUR UPDATES. PEEKING THROUGH THE PINES ENJOY BALCONY VIEWS OF THE MOUNTAINS, GOLF COURSE AND GORGEOUS SUNSETS. THIS SPLIT FLOOR PLAN, END UNIT OFFERS QUIET PRIVACY. SPACIOUS LIVING ROOM AND DINING ROOM COMBINE RECESSED CEILING LIGHTS AND CEILING FAN. PRIMARY CONTAINS LARGE WALK IN CLOSET, NEWER SHOWER & TOILET + DOUBLE BOWL VANITY. GRANITE COUNTERS AND AFFINITY SHAKER, SOFT-CLOSE CABINETRY IN BATHS AND EAT IN KITCHEN. PLANTATION SHUTTERS ON WINDOWS + ROLLER SHADE TO FILTER LIGHT AND ADD PRIVACY. LAUNDRY ROOM WITH STORAGE AND FULL SIZE WASHER AND DRYER. NEUTRAL TILE THROUGHOUT-INCLUDING PATIOS.ANASAZI VILLAGE BOASTS 22+ LUSH ACRES TO EXPLORE, 5 POOLS & SPAS, AN AMAZING CACTUS GARDEN AND MORE! PARK CLOSE TO ELEVATOR!!
Zillow last checked: 8 hours ago
Listing updated: July 06, 2025 at 02:00am
Listed by:
Patricia Corbin 602-538-7226,
HomeSmart
Bought with:
Paula Wright, SA709293000
HomeSmart
Kim Panozzo, SA538315000
HomeSmart
Source: ARMLS,MLS#: 6817941

Facts & features
Interior
Bedrooms & bathrooms
- Bedrooms: 2
- Bathrooms: 2
Heating
- Electric
Cooling
- Central Air, Ceiling Fan(s)
Features
- Granite Counters, Double Vanity, Eat-in Kitchen, Elevator, No Interior Steps, Pantry, 3/4 Bath Master Bdrm
- Flooring: Carpet, Tile
- Has basement: No
- Has fireplace: Yes
- Fireplace features: Other, Free Standing
- Common walls with other units/homes: End Unit
Interior area
- Total structure area: 1,256
- Total interior livable area: 1,256 sqft
Property
Parking
- Total spaces: 1
- Parking features: Gated, Assigned, Permit Required
- Carport spaces: 1
Accessibility
- Accessibility features: Bath Grab Bars
Features
- Stories: 4
- Patio & porch: Covered
- Exterior features: Balcony, Built-in Barbecue
- Pool features: None
- Spa features: None
- Fencing: Block,Wrought Iron
Lot
- Size: 1,468 sqft
- Features: Desert Front, On Golf Course, Grass Back, Synthetic Grass Frnt
Details
- Parcel number: 16727560
Construction
Type & style
- Home type: Condo
- Property subtype: Condominium
- Attached to another structure: Yes
Materials
- Painted, Block
- Roof: Built-Up
Condition
- Year built: 1983
Utilities & green energy
- Sewer: Public Sewer
- Water: City Water
Community & neighborhood
Community
- Community features: Golf, Gated, Community Spa, Community Spa Htd, Community Pool, Near Bus Stop, Biking/Walking Path, Fitness Center
Location
- Region: Phoenix
- Subdivision: ANASAZI VILLAGE CONDOMINIUMS
HOA & financial
HOA
- Has HOA: Yes
- HOA fee: $560 monthly
- Services included: Roof Repair, Insurance, Sewer, Maintenance Grounds, Front Yard Maint, Trash, Water, Roof Replacement, Maintenance Exterior
- Association name: Anasazi Village
- Association phone: 602-957-9191
Other
Other facts
- Listing terms: Cash,Conventional
- Ownership: Condominium
Price history
| Date | Event | Price |
|---|---|---|
| 6/5/2025 | Sold | $376,500-3.2%$300/sqft |
Source: | ||
| 5/9/2025 | Pending sale | $389,000$310/sqft |
Source: | ||
| 4/26/2025 | Price change | $389,000-8.5%$310/sqft |
Source: | ||
| 2/8/2025 | Listed for sale | $425,000+9%$338/sqft |
Source: | ||
| 4/4/2023 | Sold | $390,000-2.5%$311/sqft |
Source: | ||
Public tax history
| Year | Property taxes | Tax assessment |
|---|---|---|
| 2025 | $2,002 -13.3% | $31,730 -8.6% |
| 2024 | $2,309 +2.1% | $34,720 +62.1% |
| 2023 | $2,262 +17.3% | $21,416 -6.9% |
Find assessor info on the county website
Neighborhood: Paradise Valley
Nearby schools
GreatSchools rating
- 4/10Indian Bend Elementary SchoolGrades: PK-6Distance: 1.3 mi
- 8/10Sunrise Middle SchoolGrades: 7-8Distance: 1.9 mi
- 9/10Paradise Valley High SchoolGrades: 7-12Distance: 3.1 mi
Schools provided by the listing agent
- Elementary: Indian Bend Elementary School
- Middle: Sunrise Middle School
- High: Paradise Valley High School
- District: Paradise Valley Unified District
Source: ARMLS. This data may not be complete. We recommend contacting the local school district to confirm school assignments for this home.
Get a cash offer in 3 minutes
Find out how much your home could sell for in as little as 3 minutes with a no-obligation cash offer.
Estimated market value
$370,400



