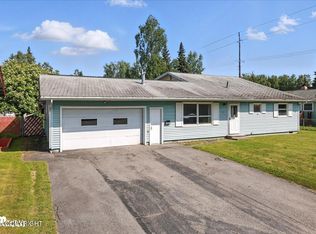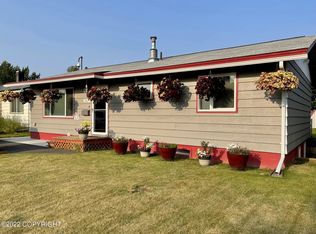Sold on 02/28/23
Price Unknown
4303 E 3rd Ave, Anchorage, AK 99508
3beds
2,160sqft
Single Family Residence
Built in 1964
9,583.2 Square Feet Lot
$422,600 Zestimate®
$--/sqft
$2,771 Estimated rent
Home value
$422,600
$401,000 - $444,000
$2,771/mo
Zestimate® history
Loading...
Owner options
Explore your selling options
What's special
BUYER INCENTIVE: Seller to pay for the cost of a 2-1 buy down of the buyer's interest rate if applicable! Lovely ranch home with a full daylight basement on a beautiful corner lot. The huge deck is perfect for outdoor entertaining. Room for your RV and lots of storage with two sheds! Big inviting kitchen is open to the dining room. Lots of potential in the basement to make it your own!
Zillow last checked: 8 hours ago
Listing updated: September 19, 2024 at 07:32pm
Listed by:
Unity Home Group,
EXP Realty, LLC Anchorage
Bought with:
Precision Home Group
RE/MAX - Precision Home Group
Unity Home Group
EXP Realty, LLC Anchorage
Source: AKMLS,MLS#: 22-11927
Facts & features
Interior
Bedrooms & bathrooms
- Bedrooms: 3
- Bathrooms: 2
- Full bathrooms: 2
Heating
- Fireplace(s), Baseboard
Appliances
- Included: Dishwasher, Double Oven, Microwave, Range/Oven, Refrigerator
- Laundry: Washer &/Or Dryer Hookup
Features
- Basement, BR/BA on Main Level, Ceiling Fan(s), Central Vacuum, Family Room
- Flooring: Carpet, Hardwood
- Basement: Finished
- Has fireplace: Yes
- Common walls with other units/homes: No Common Walls
Interior area
- Total structure area: 2,160
- Total interior livable area: 2,160 sqft
Property
Parking
- Total spaces: 2
- Parking features: Garage Door Opener, Paved, Attached, Heated Garage, No Carport
- Attached garage spaces: 2
- Has uncovered spaces: Yes
Features
- Patio & porch: Deck/Patio
- Fencing: Fenced
- Waterfront features: None, No Access
Lot
- Size: 9,583 sqft
- Features: City Lot, Corner Lot, Road Service Area
- Topography: Level
Details
- Additional structures: Greenhouse, Shed(s)
- Parcel number: 0050312000001
- Zoning: R1A
- Zoning description: Single Family Residential
Construction
Type & style
- Home type: SingleFamily
- Architectural style: Ranch
- Property subtype: Single Family Residence
Materials
- Block, Vinyl Siding, Wood Siding
- Foundation: Block
- Roof: Shingle
Condition
- New construction: No
- Year built: 1964
Utilities & green energy
- Sewer: Public Sewer
- Water: Public
Community & neighborhood
Location
- Region: Anchorage
Other
Other facts
- Road surface type: Paved
Price history
| Date | Event | Price |
|---|---|---|
| 7/9/2025 | Listing removed | $425,000$197/sqft |
Source: | ||
| 5/2/2025 | Price change | $425,000-3.2%$197/sqft |
Source: | ||
| 4/11/2025 | Listed for sale | $439,000+27.2%$203/sqft |
Source: | ||
| 2/28/2023 | Sold | -- |
Source: | ||
| 1/15/2023 | Pending sale | $345,000$160/sqft |
Source: | ||
Public tax history
| Year | Property taxes | Tax assessment |
|---|---|---|
| 2025 | $6,090 +8.9% | $385,700 +11.3% |
| 2024 | $5,593 +7.9% | $346,400 +13.8% |
| 2023 | $5,184 -1% | $304,400 -2.1% |
Find assessor info on the county website
Neighborhood: Russian Jack Park
Nearby schools
GreatSchools rating
- 4/10Wonder Park Elementary SchoolGrades: PK-5Distance: 0.5 mi
- 2/10Clark Middle SchoolGrades: 6-8Distance: 0.4 mi
- NABettye Davis East Anchorage High SchoolGrades: 9-12Distance: 1.4 mi
Schools provided by the listing agent
- Elementary: Wonder Park
- Middle: Clark
- High: Bettye Davis East Anchorage
Source: AKMLS. This data may not be complete. We recommend contacting the local school district to confirm school assignments for this home.

