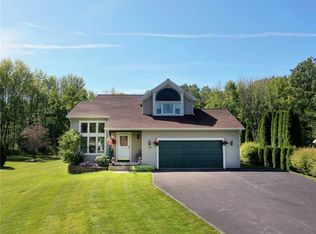Great cash flow opportunity! Three units within two separate properties. US Postal Service is 5yr lease 704sq. 3/4 bedroom home with large kitchen & living room. First Floor Laundry additional first floor room could possibly be future studio. Enclosed front porch , large covered rear porch. Separate utilities. Converted Barn now beautiful one bedroom 1,008sq' open concept first floor living! First floor laundry all appliances stay. Large 18x26 Garage with access to huge unfinished second floor that has endless possibilities! This property has been in the family for years and well maintained throughout!
This property is off market, which means it's not currently listed for sale or rent on Zillow. This may be different from what's available on other websites or public sources.
