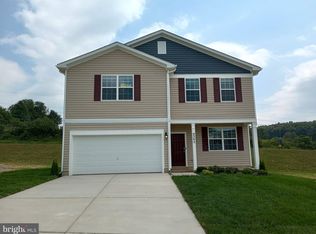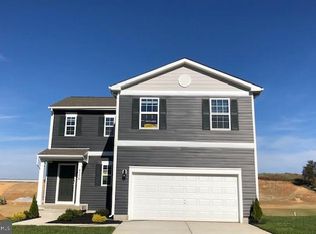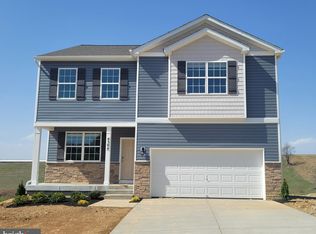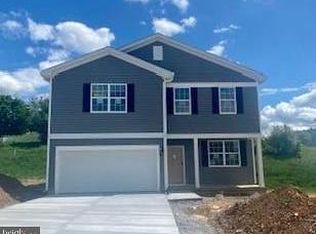Sold for $337,990 on 07/15/24
$337,990
4303 Brent Dr, Spring Grove, PA 17362
4beds
2,169sqft
Single Family Residence
Built in 2024
-- sqft lot
$367,000 Zestimate®
$156/sqft
$2,755 Estimated rent
Home value
$367,000
$338,000 - $396,000
$2,755/mo
Zestimate® history
Loading...
Owner options
Explore your selling options
What's special
The Eastover by D.R. Horton is a stunning new construction home plan featuring 2,169 square feet of living space, 4 bedrooms, 2.5 baths and a 2-car garage. The Eastover is everything you are looking for, without compromise. Off the foyer is a flex room, use this space as a dining room, home office, or children’s play area! The kitchen with a modern island opens up to the dining area and great room, you will never miss a beat. Upstairs, the four bedrooms provide enough space for everyone, and the second floor laundry room simplifies an everyday chore! Ask the sales representative about any incentives and financing incentive with the use of DHI Mortgage. Walk-Ins are gladly received - appointments are welcomed! Contact the showing agent listed below. *** Photos are not of an actual home but similar model***
Zillow last checked: 8 hours ago
Listing updated: July 18, 2024 at 03:38am
Listed by:
Ann Marie Jean Price 717-714-0995,
D.R. Horton Realty of Pennsylvania
Bought with:
Erinn Corry, RS326118
Keller Williams Real Estate -Exton
Source: Bright MLS,MLS#: PAYK2061156
Facts & features
Interior
Bedrooms & bathrooms
- Bedrooms: 4
- Bathrooms: 3
- Full bathrooms: 2
- 1/2 bathrooms: 1
- Main level bathrooms: 1
Basement
- Area: 0
Heating
- Forced Air
Cooling
- Central Air, Electric
Appliances
- Included: Ice Maker, Microwave, Oven/Range - Gas, Refrigerator, Water Heater, Electric Water Heater
- Laundry: Upper Level, Laundry Room
Features
- Walk-In Closet(s), Dry Wall, 9'+ Ceilings
- Flooring: Carpet, Laminate
- Doors: Sliding Glass
- Windows: Low Emissivity Windows
- Has basement: No
- Has fireplace: No
Interior area
- Total structure area: 2,169
- Total interior livable area: 2,169 sqft
- Finished area above ground: 2,169
- Finished area below ground: 0
Property
Parking
- Total spaces: 2
- Parking features: Garage Faces Front, Attached, Driveway
- Attached garage spaces: 2
- Has uncovered spaces: Yes
Accessibility
- Accessibility features: None
Features
- Levels: Two
- Stories: 2
- Exterior features: Sidewalks
- Pool features: None
Details
- Additional structures: Above Grade, Below Grade
- Parcel number: 220000400280000000
- Zoning: RESIDENTIAL
- Special conditions: Standard
Construction
Type & style
- Home type: SingleFamily
- Architectural style: Traditional
- Property subtype: Single Family Residence
Materials
- Brick Veneer, Concrete, Frame, Glass, Vinyl Siding, Shingle Siding
- Foundation: Slab
- Roof: Architectural Shingle
Condition
- Excellent
- New construction: Yes
- Year built: 2024
Details
- Builder model: Eastover
- Builder name: D.R. Horton
Utilities & green energy
- Electric: 200+ Amp Service
- Sewer: Public Sewer
- Water: Public
- Utilities for property: Electricity Available, Natural Gas Available, Cable Available, Phone Available, Sewer Available, Water Available
Community & neighborhood
Location
- Region: Spring Grove
- Subdivision: Hills At Valley View
- Municipality: CODORUS TWP
HOA & financial
HOA
- Has HOA: Yes
- HOA fee: $25 monthly
- Services included: Common Area Maintenance
Other
Other facts
- Listing agreement: Exclusive Right To Sell
- Listing terms: Cash,Conventional,VA Loan,FHA
- Ownership: Fee Simple
Price history
| Date | Event | Price |
|---|---|---|
| 7/15/2024 | Sold | $337,990$156/sqft |
Source: | ||
| 6/2/2024 | Pending sale | $337,990$156/sqft |
Source: | ||
| 5/21/2024 | Price change | $337,990+0.9%$156/sqft |
Source: | ||
| 5/19/2024 | Listed for sale | $334,990$154/sqft |
Source: | ||
| 5/18/2024 | Pending sale | $334,990$154/sqft |
Source: | ||
Public tax history
| Year | Property taxes | Tax assessment |
|---|---|---|
| 2025 | $10,997 | $238,290 |
Find assessor info on the county website
Neighborhood: 17362
Nearby schools
GreatSchools rating
- 7/10Friendship El SchoolGrades: K-6Distance: 5.7 mi
- 5/10Southern Middle SchoolGrades: 7-8Distance: 6.7 mi
- 9/10Susquehannock High SchoolGrades: 9-12Distance: 6.7 mi
Schools provided by the listing agent
- Elementary: Friendship
- Middle: Southern
- High: Susquehannock
- District: Southern York County
Source: Bright MLS. This data may not be complete. We recommend contacting the local school district to confirm school assignments for this home.

Get pre-qualified for a loan
At Zillow Home Loans, we can pre-qualify you in as little as 5 minutes with no impact to your credit score.An equal housing lender. NMLS #10287.
Sell for more on Zillow
Get a free Zillow Showcase℠ listing and you could sell for .
$367,000
2% more+ $7,340
With Zillow Showcase(estimated)
$374,340


