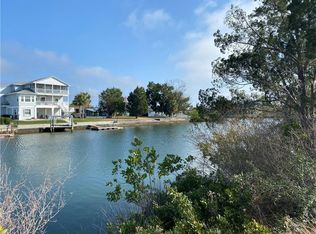DIRECT GULF ACCESS WITH BOAT DOCK! Walk through this ranch home to see the large heated pool with Lanai overlooking the deep water canal that you can sit and watch the dolphins, birds and wildlife. The 21 x 17 Master suite has french doors for those late night swims. Spacious kitchen/dining, pantry formal dining room with fireplace that has gorgeous views of the canal and private pool. Fenced in area for your furry pets plus a two car garage with large shelves and workbench for the handyman. The Western sunset views are breathtaking. Friendly Quiet Neighborhood & close to restaurants and amenities. Dual air conditioners, Roof 2016, Updated Electric & Pool Heater in 2015.
This property is off market, which means it's not currently listed for sale or rent on Zillow. This may be different from what's available on other websites or public sources.

