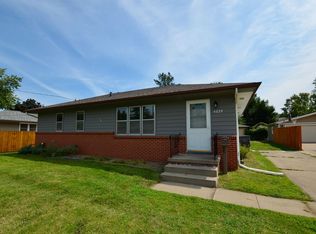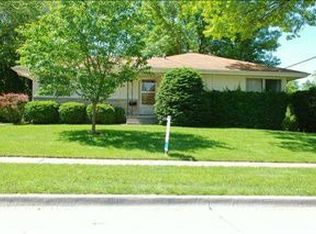This beautiful 3 bed, 1.5 bath Ranch home is move-in ready with so many updates inside & out! Main floor has living room, dining area, breakfast bar seating and large kitchen with tons of cabinet & counter space that has been completely remodeled & even has a shiplap accent wall! All three bedrooms are spacious-- Master bedroom has half bath attached. Full & half bath have been updated with new flooring, new vanity, shower, etc. All appliances stay including washer & dryer. Flooring has been updated throughout the home (including refinishing original hardwood floors). Almost all windows have been replaced (only 3 haven't). Paint has been updated on the exterior & interior. Basement updates include: new flooring, mini bar, new electrical panel. Outside you have an oversized 1 car detached garage (with new door & opener & workbench), fully fenced backyard, and patio perfect for entertaining! All of this on a large corner lot within walking distance to Samuelson & Woodlawn Schools!
This property is off market, which means it's not currently listed for sale or rent on Zillow. This may be different from what's available on other websites or public sources.


