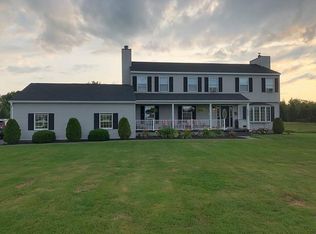Fantastic custom Colonial built in 2013. Boasting 3 spacious bedrooms, 2nd floor laundry with washer and dryer, family room with gas fireplace that opens up to an eat-in kitchen with cherry "Shaker" style cabinets, living room with French doors, den/office, 2 1/2 baths, central air, full basement, 3 car garage and 3.34 +/- acres! You'll love the privacy and the above ground pool! With newly run city water at the road . . . this home is a real honey for the money in VVS Schools.
This property is off market, which means it's not currently listed for sale or rent on Zillow. This may be different from what's available on other websites or public sources.
