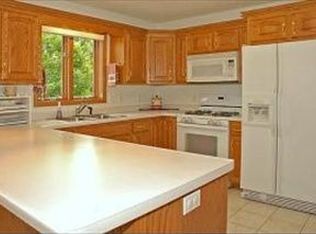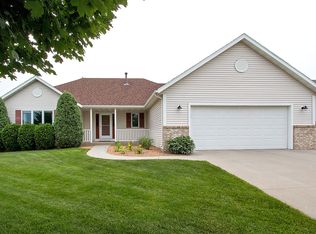Closed
$375,000
4302 York Ln NW, Rochester, MN 55901
4beds
3,250sqft
Single Family Residence
Built in 1998
0.3 Acres Lot
$411,200 Zestimate®
$115/sqft
$2,554 Estimated rent
Home value
$411,200
$391,000 - $432,000
$2,554/mo
Zestimate® history
Loading...
Owner options
Explore your selling options
What's special
Welcome to Lincolnshire, a one-owner ranch-style home with main-floor living. Walk in and feel the care these homeowners have given to the property. Bright natural light throughout. Hardwood floors in the kitchen/dining area and newer appliances. Main floor laundry and ample storage for living ease. Current colors throughout the house lower level has new carpet and is freshly painted. There is an extra work bench/storage area in the garage and plenty of storage in the lower level. Access the backyard via the walkout lower patio or main floor via the deck & stairs, recently updated with permanent decking material. This quiet cul-de-sac location offers quick access to the Douglas Trail, parks, dog parks, a golf course, NW shopping, and restaurants. This house is an easy move-in, and call it “your home” with very few 'to-do's on your list, except move in and enjoy.
Zillow last checked: 8 hours ago
Listing updated: May 06, 2025 at 09:33am
Listed by:
Ron Wightman 507-208-2246,
WightmanBrock Real Estate Advisors
Bought with:
Ron Wightman
WightmanBrock Real Estate Advisors
Source: NorthstarMLS as distributed by MLS GRID,MLS#: 6341869
Facts & features
Interior
Bedrooms & bathrooms
- Bedrooms: 4
- Bathrooms: 3
- Full bathrooms: 2
- 1/2 bathrooms: 1
Bedroom 1
- Level: Main
Bedroom 2
- Level: Main
Bedroom 3
- Level: Basement
Bedroom 4
- Level: Basement
Bathroom
- Level: Main
Bathroom
- Level: Main
Bathroom
- Level: Basement
Dining room
- Level: Main
Family room
- Level: Basement
Kitchen
- Level: Main
Heating
- Forced Air
Cooling
- Central Air
Appliances
- Included: Dishwasher, Dryer, Microwave, Range, Refrigerator, Washer
Features
- Basement: Block,Finished,Walk-Out Access
- Has fireplace: No
Interior area
- Total structure area: 3,250
- Total interior livable area: 3,250 sqft
- Finished area above ground: 1,282
- Finished area below ground: 1,154
Property
Parking
- Total spaces: 2
- Parking features: Attached, Concrete
- Attached garage spaces: 2
Accessibility
- Accessibility features: None
Features
- Levels: One
- Stories: 1
- Patio & porch: Composite Decking, Deck
Lot
- Size: 0.30 Acres
- Dimensions: 100 x 130
Details
- Foundation area: 1282
- Parcel number: 741633055246
- Zoning description: Residential-Single Family
Construction
Type & style
- Home type: SingleFamily
- Property subtype: Single Family Residence
Materials
- Vinyl Siding, Frame
- Roof: Asphalt
Condition
- Age of Property: 27
- New construction: No
- Year built: 1998
Utilities & green energy
- Gas: Natural Gas
- Sewer: City Sewer/Connected
- Water: City Water/Connected
Community & neighborhood
Location
- Region: Rochester
- Subdivision: Lincolnshire 8th Sub
HOA & financial
HOA
- Has HOA: No
Other
Other facts
- Road surface type: Paved
Price history
| Date | Event | Price |
|---|---|---|
| 4/28/2023 | Sold | $375,000$115/sqft |
Source: | ||
| 3/29/2023 | Listed for sale | $375,000$115/sqft |
Source: | ||
Public tax history
| Year | Property taxes | Tax assessment |
|---|---|---|
| 2024 | $4,342 | $346,200 +0.6% |
| 2023 | -- | $344,000 +8.2% |
| 2022 | $3,884 +9.2% | $318,000 +13.2% |
Find assessor info on the county website
Neighborhood: Lincolnshire-Arbor Glen
Nearby schools
GreatSchools rating
- 5/10Sunset Terrace Elementary SchoolGrades: PK-5Distance: 2.2 mi
- 3/10Dakota Middle SchoolGrades: 6-8Distance: 2.4 mi
- 5/10John Marshall Senior High SchoolGrades: 8-12Distance: 2.8 mi
Schools provided by the listing agent
- Elementary: Sunset Terrace
- Middle: Dakota
- High: John Marshall
Source: NorthstarMLS as distributed by MLS GRID. This data may not be complete. We recommend contacting the local school district to confirm school assignments for this home.
Get a cash offer in 3 minutes
Find out how much your home could sell for in as little as 3 minutes with a no-obligation cash offer.
Estimated market value
$411,200
Get a cash offer in 3 minutes
Find out how much your home could sell for in as little as 3 minutes with a no-obligation cash offer.
Estimated market value
$411,200

