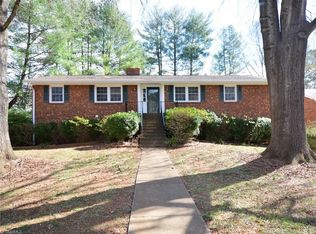Sold for $310,000
$310,000
4302 Witherow Rd, Winston Salem, NC 27106
4beds
2,686sqft
Stick/Site Built, Residential, Single Family Residence
Built in 1969
0.32 Acres Lot
$308,400 Zestimate®
$--/sqft
$2,058 Estimated rent
Home value
$308,400
$284,000 - $336,000
$2,058/mo
Zestimate® history
Loading...
Owner options
Explore your selling options
What's special
Lots of room, and rooms, in this split-foyer house. Main floor has 3BR, 2BA, den, living room and dining room. Downstairs is another bedroom, huge office/bonus/craft room, and a combination half bath and laundry. Lots of storage space in the basement. Long-time owners lived in it until a year ago. Admitably, it is dated but is certainly livable in its current condition. Priced to reflect that it could benefit updating.
Zillow last checked: 8 hours ago
Listing updated: August 15, 2025 at 05:16am
Listed by:
Jodi Lee Tate 336-409-0786,
Blue Door Group Real Estate,
Gerry Williams 203-470-0611,
Blue Door Group Real Estate
Bought with:
Lindsey King, 329759
R&B Legacy Group
Source: Triad MLS,MLS#: 1184014 Originating MLS: Winston-Salem
Originating MLS: Winston-Salem
Facts & features
Interior
Bedrooms & bathrooms
- Bedrooms: 4
- Bathrooms: 3
- Full bathrooms: 2
- 1/2 bathrooms: 1
- Main level bathrooms: 2
Primary bedroom
- Level: Upper
- Dimensions: 16.33 x 11.83
Bedroom 2
- Level: Upper
- Dimensions: 14 x 12.42
Bedroom 3
- Level: Upper
- Dimensions: 14 x 11.42
Bedroom 4
- Level: Lower
- Dimensions: 17.25 x 13.75
Breakfast
- Level: Upper
- Dimensions: 12.67 x 7.08
Den
- Level: Upper
- Dimensions: 17.58 x 14.42
Dining room
- Level: Upper
- Dimensions: 13.33 x 10
Entry
- Level: Upper
- Dimensions: 8 x 6.83
Kitchen
- Level: Upper
- Dimensions: 12.67 x 8.25
Living room
- Level: Upper
- Dimensions: 17.5 x 12.67
Office
- Level: Lower
- Dimensions: 25.5 x 12.92
Heating
- Forced Air, Natural Gas
Cooling
- Central Air
Appliances
- Included: Microwave, Dishwasher, Free-Standing Range, Gas Water Heater
- Laundry: Dryer Connection, In Basement, Washer Hookup
Features
- Built-in Features, Ceiling Fan(s), Dead Bolt(s), Pantry
- Flooring: Carpet, Laminate, Wood
- Basement: Basement
- Number of fireplaces: 2
- Fireplace features: Gas Log, Basement, Den
Interior area
- Total structure area: 3,492
- Total interior livable area: 2,686 sqft
- Finished area above ground: 1,938
- Finished area below ground: 748
Property
Parking
- Total spaces: 2
- Parking features: Driveway, Garage, Garage Door Opener, Basement
- Attached garage spaces: 2
- Has uncovered spaces: Yes
Features
- Levels: Multi/Split
- Pool features: None
Lot
- Size: 0.32 Acres
- Features: Level, Not in Flood Zone
Details
- Parcel number: 6817037732
- Zoning: RS9
- Special conditions: Owner Sale
Construction
Type & style
- Home type: SingleFamily
- Property subtype: Stick/Site Built, Residential, Single Family Residence
Materials
- Brick
Condition
- Year built: 1969
Utilities & green energy
- Sewer: Public Sewer
- Water: Public
Community & neighborhood
Security
- Security features: Smoke Detector(s)
Location
- Region: Winston Salem
- Subdivision: Town And Country Estates
Other
Other facts
- Listing agreement: Exclusive Right To Sell
- Listing terms: Cash,Conventional
Price history
| Date | Event | Price |
|---|---|---|
| 8/14/2025 | Sold | $310,000-2.5% |
Source: | ||
| 7/14/2025 | Pending sale | $318,000 |
Source: | ||
| 6/12/2025 | Listed for sale | $318,000 |
Source: | ||
Public tax history
| Year | Property taxes | Tax assessment |
|---|---|---|
| 2025 | $3,301 +12.1% | $299,500 +42.6% |
| 2024 | $2,946 +4.8% | $210,000 |
| 2023 | $2,811 +1.9% | $210,000 |
Find assessor info on the county website
Neighborhood: Town and Country Estates
Nearby schools
GreatSchools rating
- 4/10Speas ElementaryGrades: PK-5Distance: 1.5 mi
- 2/10Paisley Middle SchoolGrades: 6-10Distance: 3.9 mi
- 4/10Mount Tabor HighGrades: 9-12Distance: 1.2 mi
Get a cash offer in 3 minutes
Find out how much your home could sell for in as little as 3 minutes with a no-obligation cash offer.
Estimated market value$308,400
Get a cash offer in 3 minutes
Find out how much your home could sell for in as little as 3 minutes with a no-obligation cash offer.
Estimated market value
$308,400
