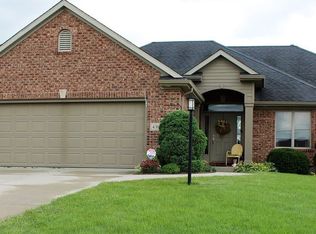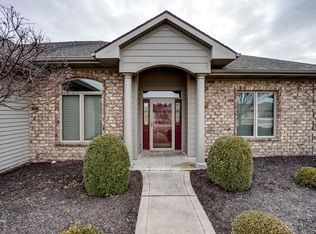Beautiful open floor plan, winding stairs, very large Laundry Rm. with sink and counter,great view over looking pond, large wood deck, seven daylight basement windows, plumbing roughed in for future wet bar, tall ceilings through out. Three car angled Garage with lots of storage space. pella windows Taxes not known at this time
This property is off market, which means it's not currently listed for sale or rent on Zillow. This may be different from what's available on other websites or public sources.


