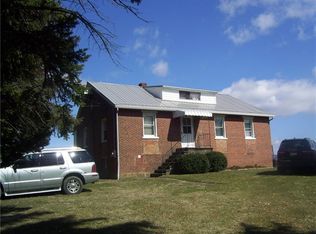Sold for $150,000 on 07/17/23
$150,000
4302 Slope Hill Rd, Mount Pleasant, PA 15666
2beds
--sqft
Farm, Single Family Residence
Built in ----
0.7 Acres Lot
$181,200 Zestimate®
$--/sqft
$1,313 Estimated rent
Home value
$181,200
$161,000 - $203,000
$1,313/mo
Zestimate® history
Loading...
Owner options
Explore your selling options
What's special
Farmhouse in beautiful Mt. Pleasant Twp ! Covered front porch welcomes you inside this warm home. Center entrance w view of staircase. Family room w wall of hand cut stone work is absolutely gorgeous. Wood burning fireplace w hearth & mantle- truly a focal point. Kitchen w peninsula open to dining area w room for additional space for TV & chairs. First floor split bathroom with walk in shower; separate commode and vanity area. Room for stackable washer/dryer here. Rear/side door with mud room area; access to basement as well as to huge covered rear porch and garage. Basement could be future play area or remain as storage. 2 large bedrooms and full bath on upper floor. Newer windows, furnace; duct work installed can easily be connected with central air (sellers did not desire ac). Slate roof on house; asphalt shingle on addition. Additional laundry area in basement. HUGE garage; walk up attic. Sit on rear covered porch and enjoy your country location. Farmhouse Sweet Farmhouse!
Zillow last checked: 8 hours ago
Listing updated: July 17, 2023 at 12:38pm
Listed by:
Margaret Caruso 724-836-1570,
ERA LECHNER & ASSOC
Bought with:
Mandy Presock
EXP REALTY LLC
Source: WPMLS,MLS#: 1604965 Originating MLS: West Penn Multi-List
Originating MLS: West Penn Multi-List
Facts & features
Interior
Bedrooms & bathrooms
- Bedrooms: 2
- Bathrooms: 2
- Full bathrooms: 2
Primary bedroom
- Level: Upper
- Dimensions: 12x17
Bedroom 2
- Level: Upper
- Dimensions: 11x12
Bonus room
- Level: Main
- Dimensions: 6x10
Dining room
- Level: Main
- Dimensions: 12x17
Entry foyer
- Level: Main
- Dimensions: 8x9
Family room
- Level: Main
- Dimensions: 12x17
Kitchen
- Level: Main
- Dimensions: 12x11
Heating
- Forced Air, Oil
Cooling
- Wall/Window Unit(s)
Appliances
- Included: Some Electric Appliances, Dishwasher, Microwave, Refrigerator, Stove
Features
- Flooring: Carpet, Hardwood
- Basement: Full,Walk-Out Access
- Number of fireplaces: 1
Property
Parking
- Total spaces: 2
- Parking features: Attached, Garage
- Has attached garage: Yes
Features
- Levels: Two
- Stories: 2
Lot
- Size: 0.70 Acres
- Dimensions: 131 x 188 x 121 x 114
Details
- Parcel number: 5311000055
Construction
Type & style
- Home type: SingleFamily
- Architectural style: Farmhouse,Two Story
- Property subtype: Farm, Single Family Residence
Materials
- Brick, Vinyl Siding
- Roof: Slate
Condition
- Resale
Utilities & green energy
- Sewer: Septic Tank
- Water: Public
Community & neighborhood
Location
- Region: Mount Pleasant
Price history
| Date | Event | Price |
|---|---|---|
| 7/17/2023 | Sold | $150,000+0.1% |
Source: | ||
| 5/12/2023 | Contingent | $149,900 |
Source: | ||
| 5/8/2023 | Listed for sale | $149,900 |
Source: | ||
Public tax history
| Year | Property taxes | Tax assessment |
|---|---|---|
| 2024 | $1,211 +7.7% | $9,630 |
| 2023 | $1,124 +0.9% | $9,630 |
| 2022 | $1,114 +0.9% | $9,630 |
Find assessor info on the county website
Neighborhood: 15666
Nearby schools
GreatSchools rating
- 6/10Norvelt El SchoolGrades: K-3Distance: 1.7 mi
- 5/10Mount Pleasant Area Junior High SchoolGrades: 7-8Distance: 2.1 mi
- 4/10Mount Pleasant Area High SchoolGrades: 9-12Distance: 2.1 mi
Schools provided by the listing agent
- District: Mount Pleasant Area
Source: WPMLS. This data may not be complete. We recommend contacting the local school district to confirm school assignments for this home.

Get pre-qualified for a loan
At Zillow Home Loans, we can pre-qualify you in as little as 5 minutes with no impact to your credit score.An equal housing lender. NMLS #10287.
Sell for more on Zillow
Get a free Zillow Showcase℠ listing and you could sell for .
$181,200
2% more+ $3,624
With Zillow Showcase(estimated)
$184,824