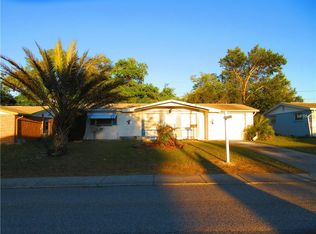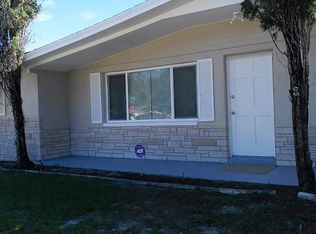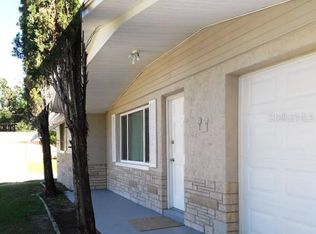Sold for $232,000
$232,000
4302 Shoreline Dr, New Port Richey, FL 34652
3beds
1,285sqft
Single Family Residence
Built in 1970
6,090 Square Feet Lot
$229,600 Zestimate®
$181/sqft
$1,809 Estimated rent
Home value
$229,600
$207,000 - $255,000
$1,809/mo
Zestimate® history
Loading...
Owner options
Explore your selling options
What's special
Get ready to love this 3 bedroom, 2 bath home with an extended 1 car garage for additional storage space and a screened front porch. As you enter you find the open concept living and dining room combination. To the left you find one of the guest bedrooms and second full bathroom with the primary suite at the end of the hall including an ensuite bathroom with tile shower and walk-in closet. Through the dining area you find the kitchen with granite countertops and pantry. The third bedroom is in the back of the home next to the door to the backyard. You will also love the large, fenced yard and backyard storage closet giving you more options for how to maximize the space. All of this is within easy access to US 19 if you want to visit the Gulf Beaches or any neighboring cities. Do not miss out on this one! Schedule your showing today! -
Zillow last checked: 8 hours ago
Listing updated: June 09, 2025 at 06:37pm
Listing Provided by:
Callen Jones 813-530-5687,
DALTON WADE INC 888-668-8283
Bought with:
Tracy Crowell, 3448640
COLDWELL BANKER REALTY
Source: Stellar MLS,MLS#: TB8350662 Originating MLS: Suncoast Tampa
Originating MLS: Suncoast Tampa

Facts & features
Interior
Bedrooms & bathrooms
- Bedrooms: 3
- Bathrooms: 2
- Full bathrooms: 2
Primary bedroom
- Features: En Suite Bathroom, Granite Counters, Shower No Tub, Single Vanity, Walk-In Closet(s)
- Level: First
- Area: 192 Square Feet
- Dimensions: 16x12
Bedroom 2
- Features: Built-in Closet
- Level: First
- Area: 144 Square Feet
- Dimensions: 12x12
Bedroom 3
- Features: Built-in Closet
- Level: First
- Area: 117 Square Feet
- Dimensions: 13x9
Dinette
- Level: First
- Area: 42 Square Feet
- Dimensions: 6x7
Dining room
- Level: First
- Area: 90 Square Feet
- Dimensions: 10x9
Kitchen
- Features: Exhaust Fan, Granite Counters, Pantry
- Level: First
- Area: 99 Square Feet
- Dimensions: 11x9
Living room
- Features: Ceiling Fan(s)
- Level: First
- Area: 249.6 Square Feet
- Dimensions: 16x15.6
Heating
- Electric
Cooling
- Central Air
Appliances
- Included: Dishwasher, Dryer, Range, Refrigerator, Washer
- Laundry: Electric Dryer Hookup
Features
- Eating Space In Kitchen, Living Room/Dining Room Combo, Primary Bedroom Main Floor, Solid Surface Counters, Solid Wood Cabinets, Walk-In Closet(s)
- Flooring: Laminate, Tile
- Has fireplace: No
Interior area
- Total structure area: 2,008
- Total interior livable area: 1,285 sqft
Property
Parking
- Total spaces: 1
- Parking features: Driveway, Garage Door Opener
- Attached garage spaces: 1
- Has uncovered spaces: Yes
Features
- Levels: One
- Stories: 1
- Patio & porch: Covered, Front Porch, Screened
- Exterior features: Other
- Fencing: Fenced,Wood
Lot
- Size: 6,090 sqft
- Features: Level
- Residential vegetation: Trees/Landscaped
Details
- Parcel number: 1726160530000000210
- Zoning: R4
- Special conditions: None
Construction
Type & style
- Home type: SingleFamily
- Property subtype: Single Family Residence
Materials
- Block, Stucco
- Foundation: Slab
- Roof: Shingle
Condition
- New construction: No
- Year built: 1970
Utilities & green energy
- Sewer: Septic Tank
- Water: Public
- Utilities for property: Cable Connected, Electricity Connected, Public, Street Lights, Water Connected
Community & neighborhood
Community
- Community features: None
Location
- Region: New Port Richey
- Subdivision: SPRING LAKE ESTATES
HOA & financial
HOA
- Has HOA: No
Other fees
- Pet fee: $0 monthly
Other financial information
- Total actual rent: 0
Other
Other facts
- Listing terms: Cash,Conventional,FHA,VA Loan
- Ownership: Fee Simple
- Road surface type: Paved
Price history
| Date | Event | Price |
|---|---|---|
| 4/18/2025 | Sold | $232,000-2.9%$181/sqft |
Source: | ||
| 3/21/2025 | Pending sale | $239,000$186/sqft |
Source: | ||
| 3/18/2025 | Price change | $239,000-2.4%$186/sqft |
Source: | ||
| 2/18/2025 | Listed for sale | $245,000-8.9%$191/sqft |
Source: | ||
| 2/1/2025 | Listing removed | $269,000$209/sqft |
Source: | ||
Public tax history
| Year | Property taxes | Tax assessment |
|---|---|---|
| 2024 | $2,803 +10.8% | $218,684 +95.6% |
| 2023 | $2,531 +32.6% | $111,800 +10% |
| 2022 | $1,908 +12% | $101,640 +21% |
Find assessor info on the county website
Neighborhood: Spring Lake Estates
Nearby schools
GreatSchools rating
- NAMittye P. Locke Elementary SchoolGrades: PK-5Distance: 0.3 mi
- 2/10Gulf Middle SchoolGrades: 6-8Distance: 1.8 mi
- 3/10Gulf High SchoolGrades: 9-12Distance: 1 mi
Get a cash offer in 3 minutes
Find out how much your home could sell for in as little as 3 minutes with a no-obligation cash offer.
Estimated market value$229,600
Get a cash offer in 3 minutes
Find out how much your home could sell for in as little as 3 minutes with a no-obligation cash offer.
Estimated market value
$229,600


