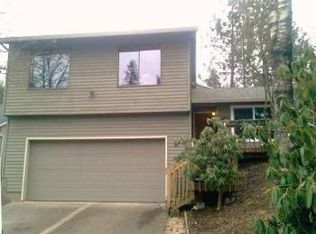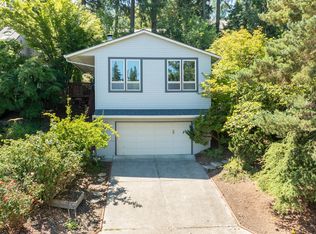Open Sun 1-3! Nearly every surface updated! Kitchen w/gleaming quartz counters & designer backsplash, eating bar, new stainless steel appliances, new wide plank floors on main and lower levels, soaring vaults, modern beam ceilings, floor-to-ceiling windows, fireplace, fresh int paint, new carpets, updated light fixtures, new blinds, and new trim in selected areas, tiered deck & large paver patio w/play house or storage shed!
This property is off market, which means it's not currently listed for sale or rent on Zillow. This may be different from what's available on other websites or public sources.

