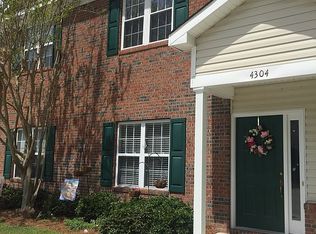Sold for $200,000
$200,000
4302 Reed Court, Wilmington, NC 28405
3beds
1,462sqft
Townhouse
Built in 2000
871.2 Square Feet Lot
$269,400 Zestimate®
$137/sqft
$1,872 Estimated rent
Home value
$269,400
$256,000 - $283,000
$1,872/mo
Zestimate® history
Loading...
Owner options
Explore your selling options
What's special
Welcome to this 3 Bedroom 2 Story Townhouse in a Great Location in Wilmington. Few Miles from UNCW, Wrightsville Beach, and Midtown. 3 Bedroom 2 Full bath over 1400 Square Feet Living Space gives this unit a great size. Downstairs offers a semi open floor plan where you'll find a spacious dining room and living room and a gas log fireplace. french doors opening to the back patio, The kitchen features cabinets with a light finish, a pantry, plus an eat-in bar! Downstairs is where you'll also find a very spacious bedroom with double doors, walk in closet and attached bathroom. The spacious master bedroom with walk in closet and attached bath, featuring a dual vanity, whirlpool tub and a separate shower is located upstairs, where you'll also find the third bedroom, large landing area, as well as the laundry closet. This Property is also part of a 6 Unit Portfolio Can be sold as a package or Individually.
Zillow last checked: 8 hours ago
Listing updated: March 15, 2024 at 09:28am
Listed by:
White Singh & Associates 207-831-5178,
Coldwell Banker Sea Coast Advantage-CB,
Ajay Singh 910-431-7340,
Coldwell Banker Sea Coast Advantage-CB
Bought with:
White Singh & Associates
Coldwell Banker Sea Coast Advantage-CB
Ajay Singh, 301605
Coldwell Banker Sea Coast Advantage-CB
Source: Hive MLS,MLS#: 100421319 Originating MLS: Cape Fear Realtors MLS, Inc.
Originating MLS: Cape Fear Realtors MLS, Inc.
Facts & features
Interior
Bedrooms & bathrooms
- Bedrooms: 3
- Bathrooms: 2
- Full bathrooms: 2
Primary bedroom
- Level: Second
- Dimensions: 12 x 13
Bedroom 1
- Level: First
- Dimensions: 11 x 13
Bedroom 2
- Level: Second
- Dimensions: 11 x 11
Dining room
- Level: First
- Dimensions: 9 x 10
Kitchen
- Level: First
- Dimensions: 9 x 9
Living room
- Level: First
- Dimensions: 11 x 20
Heating
- Forced Air, Electric
Cooling
- Central Air
Appliances
- Included: Electric Oven, Built-In Microwave, Washer, Refrigerator, Ice Maker, Dryer, Disposal, Dishwasher
- Laundry: Laundry Closet
Features
- Walk-in Closet(s), Whirlpool, Ceiling Fan(s), Blinds/Shades, Walk-In Closet(s)
- Flooring: Carpet, Vinyl
- Basement: None
- Attic: None
Interior area
- Total structure area: 1,462
- Total interior livable area: 1,462 sqft
Property
Parking
- Parking features: Assigned
Accessibility
- Accessibility features: None
Features
- Levels: Two
- Stories: 2
- Patio & porch: Patio
- Exterior features: None
- Fencing: None
Lot
- Size: 871.20 sqft
Details
- Parcel number: R04215005057000
- Zoning: R-10
- Special conditions: Standard
Construction
Type & style
- Home type: Townhouse
- Property subtype: Townhouse
Materials
- Brick Veneer, Vinyl Siding
- Foundation: Slab
- Roof: Shingle
Condition
- New construction: No
- Year built: 2000
Details
- Warranty included: Yes
Utilities & green energy
- Sewer: Public Sewer
- Water: Public
- Utilities for property: Sewer Available, Water Available
Community & neighborhood
Security
- Security features: Smoke Detector(s)
Location
- Region: Wilmington
- Subdivision: Heathfield Hall
HOA & financial
HOA
- Has HOA: Yes
- HOA fee: $1,980 monthly
- Amenities included: Maintenance Common Areas, Maintenance Grounds, Maintenance Structure, Management, Sewer, Termite Bond, Trash, Water
- Association name: Network
- Association phone: 910-395-4100
Other
Other facts
- Listing agreement: Exclusive Right To Sell
- Listing terms: Cash,Conventional,FHA,VA Loan
Price history
| Date | Event | Price |
|---|---|---|
| 12/31/2025 | Listing removed | $280,000$192/sqft |
Source: | ||
| 10/30/2025 | Listed for sale | $280,000+40%$192/sqft |
Source: | ||
| 9/28/2025 | Listing removed | $2,200$2/sqft |
Source: Zillow Rentals Report a problem | ||
| 9/8/2025 | Listed for rent | $2,200+10%$2/sqft |
Source: Zillow Rentals Report a problem | ||
| 4/3/2025 | Listing removed | $2,000$1/sqft |
Source: Zillow Rentals Report a problem | ||
Public tax history
| Year | Property taxes | Tax assessment |
|---|---|---|
| 2025 | $1,040 +19.3% | $255,300 +67.1% |
| 2024 | $872 +0.7% | $152,800 |
| 2023 | $866 -0.9% | $152,800 |
Find assessor info on the county website
Neighborhood: Kings Grant
Nearby schools
GreatSchools rating
- 3/10Wrightsboro ElementaryGrades: PK-5Distance: 2.7 mi
- 9/10Holly Shelter Middle SchoolGrades: 6-8Distance: 5.8 mi
- 4/10Emsley A Laney HighGrades: 9-12Distance: 2.2 mi
Get pre-qualified for a loan
At Zillow Home Loans, we can pre-qualify you in as little as 5 minutes with no impact to your credit score.An equal housing lender. NMLS #10287.
Sell with ease on Zillow
Get a Zillow Showcase℠ listing at no additional cost and you could sell for —faster.
$269,400
2% more+$5,388
With Zillow Showcase(estimated)$274,788
