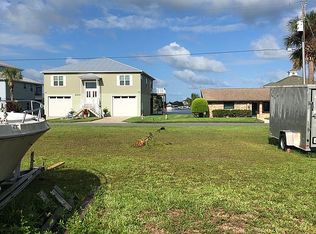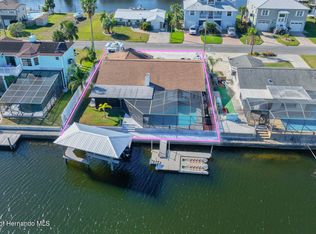Own your own piece of Paradise!! This 3 Bedroom/2 Bath Home offers nearly 1500 sq feet of Open living space and a Split Bedroom floor plan. Features include tile flooring throughout, Mahogany cabinets, Stainless Steel appliance package and a jetted jacuzzi tub. Water features include a Florida Room, a screened patio, a covered patio, a large screen-enclosed L-shaped pool with pop-ups, outdoor shower, 79.5 feet of seawall just 2 minutes to the open waters of the Gulf. Recent updates include a 50-year Roof installed in 2011, HVAC in 2006 and new insulated garage door. Please verify room dimensions.
This property is off market, which means it's not currently listed for sale or rent on Zillow. This may be different from what's available on other websites or public sources.

