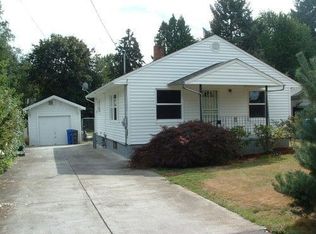Sold
$467,000
4302 NE Holman St, Portland, OR 97218
4beds
1,718sqft
Residential, Single Family Residence
Built in 1929
6,534 Square Feet Lot
$481,400 Zestimate®
$272/sqft
$3,134 Estimated rent
Home value
$481,400
$457,000 - $505,000
$3,134/mo
Zestimate® history
Loading...
Owner options
Explore your selling options
What's special
100% FINANCING AVAILABLE! This charming and updated four-bedroom, two-bath home boasts 1712 sq ft of living space and is filled with character. The brand-new roof and new water heater provide peace of mind for years to come. The original hardwood floors have been refinished to their natural beauty, and the updated kitchen features a new sink, faucet, butcher block, and under-counter lighting. The finished basement offers a full tiled bath with a nice shower, 4th bedroom, a main room, laundry, and storage. With a long driveway for triple parking, plus parking out front, there is plenty of space for vehicles. Located just two blocks from the 27-acre Fernhill Park, the big lot offers mature plum trees and a beautifully landscaped yard. The 240 sq ft deck is perfect for entertaining. The high-end oil furnace heats up faster than gas, and there is also air conditioning for those hot summer days. ADU potential here as well. Don't miss this gem! Qualifies for Key Community Mortgage 100% financing. Contact for details. [Home Energy Score = 3. HES Report at https://rpt.greenbuildingregistry.com/hes/OR10218615]
Zillow last checked: 8 hours ago
Listing updated: September 16, 2023 at 12:16am
Listed by:
Jason Merritt 503-250-3536,
HomeSmart Realty Group,
Troy Fox 503-966-8026,
HomeSmart Realty Group
Bought with:
Jordan Johnson, 200105009
Cascade Hasson Sotheby's International Realty
Source: RMLS (OR),MLS#: 23553049
Facts & features
Interior
Bedrooms & bathrooms
- Bedrooms: 4
- Bathrooms: 2
- Full bathrooms: 2
- Main level bathrooms: 1
Primary bedroom
- Level: Main
- Area: 132
- Dimensions: 12 x 11
Bedroom 2
- Level: Main
- Area: 110
- Dimensions: 11 x 10
Bedroom 3
- Level: Main
- Area: 132
- Dimensions: 12 x 11
Bedroom 4
- Level: Lower
- Area: 132
- Dimensions: 12 x 11
Dining room
- Level: Main
- Area: 143
- Dimensions: 13 x 11
Kitchen
- Level: Main
- Area: 130
- Width: 10
Living room
- Level: Main
- Area: 143
- Dimensions: 13 x 11
Heating
- Forced Air
Cooling
- Central Air
Appliances
- Included: Dishwasher, Free-Standing Range, Free-Standing Refrigerator, Microwave, Electric Water Heater
- Laundry: Laundry Room
Features
- Granite, High Speed Internet
- Flooring: Hardwood, Tile, Wall to Wall Carpet, Wood
- Windows: Double Pane Windows, Vinyl Frames
- Basement: Finished
Interior area
- Total structure area: 1,718
- Total interior livable area: 1,718 sqft
Property
Parking
- Parking features: Driveway, On Street
- Has uncovered spaces: Yes
Features
- Stories: 2
- Patio & porch: Deck, Porch
- Exterior features: Yard
- Fencing: Fenced
Lot
- Size: 6,534 sqft
- Features: Level, SqFt 5000 to 6999
Details
- Additional structures: Outbuilding, Workshop
- Parcel number: R276562
- Zoning: R10
Construction
Type & style
- Home type: SingleFamily
- Architectural style: Cottage,Craftsman
- Property subtype: Residential, Single Family Residence
Materials
- Aluminum Siding
- Foundation: Concrete Perimeter, Slab
- Roof: Composition
Condition
- Resale
- New construction: No
- Year built: 1929
Utilities & green energy
- Sewer: Public Sewer
- Water: Public
- Utilities for property: Cable Connected, Other Internet Service
Community & neighborhood
Location
- Region: Portland
- Subdivision: Concordia/Fernhill Park
Other
Other facts
- Listing terms: Cash,Conventional,FHA,VA Loan
- Road surface type: Paved
Price history
| Date | Event | Price |
|---|---|---|
| 9/14/2023 | Sold | $467,000-1.7%$272/sqft |
Source: | ||
| 8/11/2023 | Pending sale | $475,000$276/sqft |
Source: | ||
| 6/15/2023 | Listed for sale | $475,000+296.2%$276/sqft |
Source: | ||
| 11/10/1999 | Sold | $119,900+34.7%$70/sqft |
Source: Public Record | ||
| 7/26/1995 | Sold | $89,000$52/sqft |
Source: Public Record | ||
Public tax history
| Year | Property taxes | Tax assessment |
|---|---|---|
| 2025 | $4,642 +3.7% | $172,260 +3% |
| 2024 | $4,475 +20.2% | $167,240 +19% |
| 2023 | $3,723 +2.2% | $140,490 +3% |
Find assessor info on the county website
Neighborhood: Cully
Nearby schools
GreatSchools rating
- 8/10Rigler Elementary SchoolGrades: K-5Distance: 1 mi
- 10/10Beaumont Middle SchoolGrades: 6-8Distance: 1.4 mi
- 4/10Leodis V. McDaniel High SchoolGrades: 9-12Distance: 2.6 mi
Schools provided by the listing agent
- Elementary: Rigler
- Middle: Beaumont
- High: Leodis Mcdaniel
Source: RMLS (OR). This data may not be complete. We recommend contacting the local school district to confirm school assignments for this home.
Get a cash offer in 3 minutes
Find out how much your home could sell for in as little as 3 minutes with a no-obligation cash offer.
Estimated market value
$481,400
Get a cash offer in 3 minutes
Find out how much your home could sell for in as little as 3 minutes with a no-obligation cash offer.
Estimated market value
$481,400
