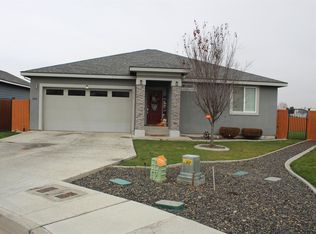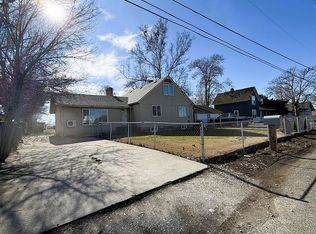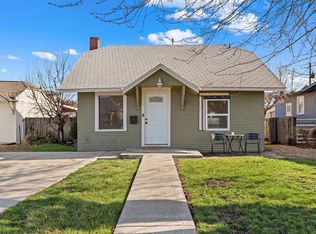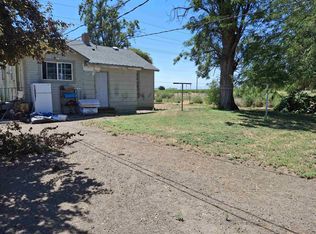MLS# 282921 Welcome to this tranquil country home boasting a generous .73-acre lot and large detached shop! This delightful single-level home spans 1296 sq ft and offers a serene living environment surrounded by nature's beauty. As you step inside, you are welcomed by the inviting living area bathed in natural light, creating a warm and welcoming ambiance. The kitchen offers plenty of counter and cabinet space for the cook and awaits your personal touch. Enjoy meals in the dining area with a window overlooking the backyard, and relax in the cozy family room featuring a wood stove for added comfort. To complete the home, there are 3 bedrooms and 1 bathroom. Outside, the expansive .73-acre lot presents endless possibilities for creating your own outdoor sanctuary. The property features a large open patio area perfect for outdoor entertaining, a spacious lawn for outdoor activities, mature trees for privacy, partial fencing for added seclusion, a 24x24 insulated Shop with an oversized garage door to accommodate all your vehicles, toys, and lawn equipment. With room for outdoor RV parking and ample space to cultivate the garden of your dreams, this property offers the perfect canvas for outdoor enthusiasts and green thumbs alike. Embrace the tranquility and potential of this idyllic country home. Envision the possibilities that await in this peaceful retreat.
For sale
Price cut: $4.1K (1/30)
$384,900
4302 Independence Rd, Sunnyside, WA 98944
3beds
1,296sqft
Est.:
Single Family Residence
Built in 1978
0.73 Acres Lot
$-- Zestimate®
$297/sqft
$-- HOA
What's special
- 325 days |
- 713 |
- 13 |
Zillow last checked: 8 hours ago
Listing updated: January 30, 2026 at 01:54pm
Listed by:
GEOFF BOWLSBY 509-840-2814,
Century 21-Tri-Cities
Source: PACMLS,MLS#: 282921
Tour with a local agent
Facts & features
Interior
Bedrooms & bathrooms
- Bedrooms: 3
- Bathrooms: 1
- Full bathrooms: 1
Heating
- Forced Air, Furnace, Wood Stove
Cooling
- Wall Unit(s)
Appliances
- Included: Range/Oven
Features
- Storage
- Flooring: Carpet, Tile
- Windows: Windows - Vinyl
- Basement: None
- Number of fireplaces: 1
- Fireplace features: 1, Freestanding Stove-Wood, Family Room
Interior area
- Total structure area: 1,296
- Total interior livable area: 1,296 sqft
Property
Parking
- Total spaces: 5
- Parking features: Detached, Off Street, RV Parking - Open, Workshop, See Remarks, Carport, 4 car
- Garage spaces: 5
- Has carport: Yes
Features
- Levels: 1 Story
- Stories: 1
- Patio & porch: Patio/Open
- Exterior features: See Remarks, Irrigation
- Fencing: Partial
- Has view: Yes
Lot
- Size: 0.73 Acres
- Features: Animals Allowed, Garden, Professionally Landscaped
Details
- Additional structures: Shop, Storage
- Parcel number: 22101122010
- Zoning description: Agriculture
Construction
Type & style
- Home type: SingleFamily
- Property subtype: Single Family Residence
Materials
- Wood Frame
- Foundation: Crawl Space
- Roof: Comp Shingle
Condition
- Existing Construction (Not New)
- New construction: No
- Year built: 1978
Utilities & green energy
- Sewer: Septic - Installed
- Water: Shared Well
Community & HOA
Community
- Subdivision: Other,Sunnyside
Location
- Region: Sunnyside
Financial & listing details
- Price per square foot: $297/sqft
- Tax assessed value: $276,200
- Annual tax amount: $3,372
- Date on market: 4/2/2025
- Listing terms: Cash,Conventional,FHA,VA Loan
- Inclusions: Home And Land
- Electric utility on property: Yes
Estimated market value
Not available
Estimated sales range
Not available
$1,782/mo
Price history
Price history
| Date | Event | Price |
|---|---|---|
| 1/30/2026 | Price change | $384,900-1.1%$297/sqft |
Source: | ||
| 8/20/2025 | Price change | $389,000-2.5%$300/sqft |
Source: | ||
| 4/24/2025 | Price change | $399,000-2.4%$308/sqft |
Source: | ||
| 4/2/2025 | Listed for sale | $409,000+694.2%$316/sqft |
Source: | ||
| 6/7/1991 | Sold | $51,500$40/sqft |
Source: Agent Provided Report a problem | ||
Public tax history
Public tax history
| Year | Property taxes | Tax assessment |
|---|---|---|
| 2024 | $2,465 +46.2% | $199,100 +21.6% |
| 2023 | $1,686 +14% | $163,700 +12.1% |
| 2022 | $1,480 +0.3% | $146,000 +23.5% |
| 2021 | $1,476 +26.8% | $118,200 -0.2% |
| 2019 | $1,164 -3% | $118,400 +7.3% |
| 2018 | $1,200 +24.5% | $110,300 +0.9% |
| 2017 | $964 | $109,300 +1.1% |
| 2016 | $964 | $108,100 -0.2% |
| 2015 | $964 | $108,300 +2.1% |
| 2014 | $964 | $106,050 |
| 2013 | $964 | $106,050 +7.6% |
| 2011 | -- | $98,550 |
| 2010 | $914 | $98,550 |
Find assessor info on the county website
BuyAbility℠ payment
Est. payment
$2,077/mo
Principal & interest
$1801
Property taxes
$276
Climate risks
Neighborhood: 98944
Nearby schools
GreatSchools rating
- NASun Valley Elementary SchoolGrades: PK-KDistance: 3.1 mi
- 2/10Sierra Vista Middle SchoolGrades: 6-8Distance: 3.2 mi
- 1/10Sunnyside High SchoolGrades: 9-12Distance: 4 mi





