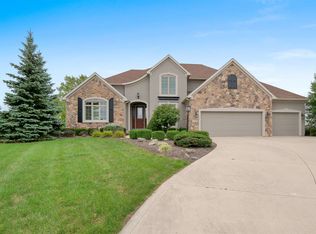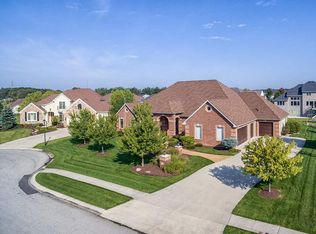Closed
$475,000
4302 Hatcher Pass, Fort Wayne, IN 46845
4beds
3,424sqft
Single Family Residence
Built in 2004
0.38 Acres Lot
$525,800 Zestimate®
$--/sqft
$2,646 Estimated rent
Home value
$525,800
$500,000 - $552,000
$2,646/mo
Zestimate® history
Loading...
Owner options
Explore your selling options
What's special
Contingent & Taking Back Up Offers --Talk about location — this property has it all. Beautiful ranch on an oversized quiet cul-de-sac lot in highly desirable Hawthorne Park. Catch fish in the pond or bike, jog & walk on the trails throughout the park that connect to the community pool. Walk inside to find the 9' and 10' ceilings allowing for loads of natural light from the large 5 year old windows. Most windows have blinds that open from the bottom or the top. Enjoy the beautiful tall white kitchen cabinets, some with glass fronts, 5 burner gas stove with double ovens, refrigerator & a pantry. The large Granite breakfast bar is the perfect space for a Holiday buffet. The open concept with a formal dining & a casual dining space makes lots of room for family & friends. The great room has a fireplace & is attached to the 3 seasons room. Access to the composite deck, the hot tub & the perfect spot for a gas grill is through the kitchen area or 3 seasons room. The spacious primary suite has Plantation blinds & a huge walk-in tile shower with dual shower heads, hard surface counters & double sinks in the bath. The split bedroom concept has a full bath & 2 bedrooms with an attached chifferobe that conveys with the home. The full lower level has many possibilities. The 23X40 family room has built-in cabinets & desk. You will also find the 4th bedroom & full bath. The 22x27 partially finished rec-room space was previously used as a hobby room. The peg board was removed with plans to replace it with drywall. The pegboard remains & could be reinstalled by the new owners if they wish. Additional features include: a whole house surge protector, hot & cold faucets & hose in the mechanical room used to fill up the hot tub in winter if needed, 2 exterior gas pipes for grills, tuner remains & is connected to built-in speakers, utility sink in garage, all racks & attached shelving in LL & garage remain, New in 2021 were the sump pump & gas water heater, in 2023 interior working parts of furnace were replaced. 12x18 listed as extra room is 3 seasons room. 4 Hr notice for showings please.
Zillow last checked: 8 hours ago
Listing updated: February 29, 2024 at 09:18am
Listed by:
Charla Sheray Cell:260-437-9914,
Coldwell Banker Real Estate Gr
Bought with:
Kate L Brubaker, RB14044631
Uptown Realty Group
Source: IRMLS,MLS#: 202342249
Facts & features
Interior
Bedrooms & bathrooms
- Bedrooms: 4
- Bathrooms: 3
- Full bathrooms: 3
- Main level bedrooms: 3
Bedroom 1
- Level: Main
Bedroom 2
- Level: Main
Dining room
- Level: Main
- Area: 168
- Dimensions: 12 x 14
Family room
- Level: Lower
- Area: 920
- Dimensions: 23 x 40
Kitchen
- Level: Main
- Area: 252
- Dimensions: 14 x 18
Living room
- Level: Main
- Area: 484
- Dimensions: 22 x 22
Heating
- Natural Gas, Forced Air
Cooling
- Central Air, Ceiling Fan(s)
Appliances
- Included: Disposal, Range/Oven Hook Up Gas, Dishwasher, Refrigerator, Gas Range, Gas Water Heater, Water Softener Owned
- Laundry: Dryer Hook Up Gas/Elec, Main Level
Features
- 1st Bdrm En Suite, Breakfast Bar, Sound System, Built-in Desk, Ceiling-9+, Ceiling Fan(s), Guest Quarters, Open Floorplan, Split Br Floor Plan
- Windows: Window Treatments
- Basement: Daylight,Full,Sump Pump
- Attic: Pull Down Stairs
- Number of fireplaces: 1
- Fireplace features: Living Room
Interior area
- Total structure area: 4,318
- Total interior livable area: 3,424 sqft
- Finished area above ground: 2,159
- Finished area below ground: 1,265
Property
Parking
- Total spaces: 3
- Parking features: Attached, Garage Door Opener
- Attached garage spaces: 3
Features
- Levels: One
- Stories: 1
- Patio & porch: Deck, Enclosed
- Exterior features: Basketball Goal
- Pool features: Association
- Has spa: Yes
- Spa features: Private
Lot
- Size: 0.38 Acres
- Dimensions: 160x107x112x153x51
- Features: Cul-De-Sac, Sloped, City/Town/Suburb, Near Walking Trail
Details
- Parcel number: 020225103016.000057
- Other equipment: Sump Pump
Construction
Type & style
- Home type: SingleFamily
- Property subtype: Single Family Residence
Materials
- Brick, Vinyl Siding
- Roof: Asphalt
Condition
- New construction: No
- Year built: 2004
Utilities & green energy
- Sewer: City
- Water: City
Community & neighborhood
Community
- Community features: Pool, Sidewalks
Location
- Region: Fort Wayne
- Subdivision: Hawthorne Park
HOA & financial
HOA
- Has HOA: Yes
- HOA fee: $982 annually
Other
Other facts
- Listing terms: Cash,Conventional
Price history
| Date | Event | Price |
|---|---|---|
| 2/29/2024 | Sold | $475,000-5% |
Source: | ||
| 2/4/2024 | Pending sale | $499,900$146/sqft |
Source: | ||
| 1/6/2024 | Price change | $499,900-5.5% |
Source: | ||
| 12/27/2023 | Price change | $529,000-1.9% |
Source: | ||
| 12/8/2023 | Price change | $539,000-1.8% |
Source: | ||
Public tax history
| Year | Property taxes | Tax assessment |
|---|---|---|
| 2024 | $4,180 +13.7% | $515,400 -1.3% |
| 2023 | $3,676 +4.9% | $522,200 +14.4% |
| 2022 | $3,506 +3.2% | $456,300 +11.2% |
Find assessor info on the county website
Neighborhood: 46845
Nearby schools
GreatSchools rating
- 7/10Cedar Canyon Elementary SchoolGrades: PK-5Distance: 2.6 mi
- 7/10Maple Creek Middle SchoolGrades: 6-8Distance: 2.4 mi
- 9/10Carroll High SchoolGrades: PK,9-12Distance: 5.3 mi
Schools provided by the listing agent
- Elementary: Cedar Canyon
- Middle: Maple Creek
- High: Carroll
- District: Northwest Allen County
Source: IRMLS. This data may not be complete. We recommend contacting the local school district to confirm school assignments for this home.
Get pre-qualified for a loan
At Zillow Home Loans, we can pre-qualify you in as little as 5 minutes with no impact to your credit score.An equal housing lender. NMLS #10287.
Sell with ease on Zillow
Get a Zillow Showcase℠ listing at no additional cost and you could sell for —faster.
$525,800
2% more+$10,516
With Zillow Showcase(estimated)$536,316

