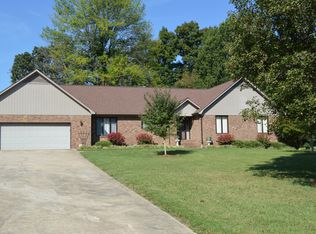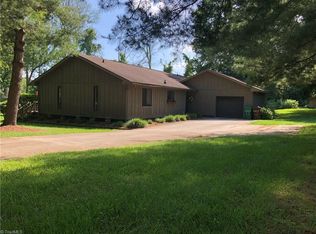IMPECCABLE Home situated on 5+ acres INSIDE High Point! This spacious home boasts tons of upgrades/amenities! GORGEOUS custom Screened porch! Main level master suite ~ spa like bath! Designer touches ~ updated paint/lighting. Upstairs boasts 2 beds + Large Bonus/Bedroom, One bed w/private bath + large hall bath. FINISHED Basement w/FP, bedroom, game room, kitchenette & Crafting space + Full bath~Perfect Inlaw/Teen area!HORSES allowed! New sidewalks coming! Convenient Triad location! Minutes from I40/PTI
This property is off market, which means it's not currently listed for sale or rent on Zillow. This may be different from what's available on other websites or public sources.

