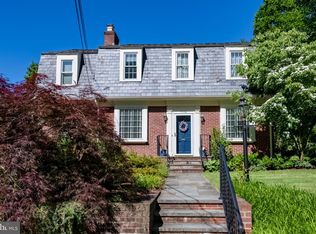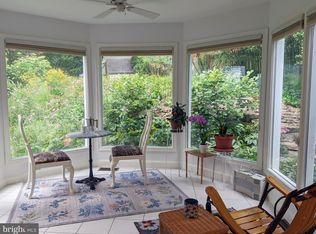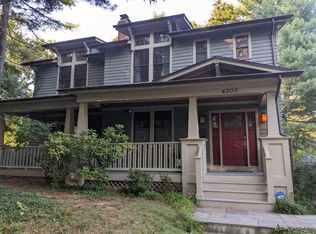Sold for $2,650,000
$2,650,000
4302 Curtis Rd, Chevy Chase, MD 20815
6beds
4,573sqft
Single Family Residence
Built in 1925
0.26 Acres Lot
$2,723,400 Zestimate®
$579/sqft
$7,565 Estimated rent
Home value
$2,723,400
$2.53M - $2.94M
$7,565/mo
Zestimate® history
Loading...
Owner options
Explore your selling options
What's special
***Open House Saturday 2-5pm (May 13th) and Sunday, 1-4pm (May 14th)*** Experience the incredible lifestyle of this gracious and inviting front porch Arts & Crafts residence featuring a spacious floor plan spanning three beautifully finished levels. Throughout the home, there’s an abundance of natural light through the plentiful, oversized windows that afford glorious neighborhood views and numerous surprises within the home at every turn. There's gorgeous mahogany woodwork on the inside & incredibly durable iron wood decking & copper work on the outside. All of this is nestled on an extraordinarily private, fully enclosed, 11,100+ sf. lot framed with lush, mature landscaping, serpentine stone walls and a PGA rated rear lawn! Floor plans attached under "documents". Enjoy all the amenities of the Town of Chevy Chase with its wonderful "close-in living" lifestyle- "walk score" 88! There are wonderfully maintained sidewalks that lead you on a delightful stroll to the Bethesda Redline Metro station, the best of downtown Bethesda (grocery, pharmacy, coffee shops, fine dining, movie theaters, ice cream shops...), award-winning schools, The Lawton Community Center / Leland Street Park, Norwood & Elm Street Park, The Capital Crescent Hiker / Biker Trail, Chevy Chase Elementary School, and the upcoming redevelopment of the historic Farm Women's market (search: "Bethesda Market Park Project" - also under "documents") or see photo in virtual tour
Zillow last checked: 8 hours ago
Listing updated: June 16, 2023 at 08:42am
Listed by:
Eric Murtagh 301-652-8971,
Long & Foster Real Estate, Inc.
Bought with:
Barak Sky, SP600552
Long & Foster Real Estate, Inc.
Source: Bright MLS,MLS#: MDMC2091604
Facts & features
Interior
Bedrooms & bathrooms
- Bedrooms: 6
- Bathrooms: 4
- Full bathrooms: 4
- Main level bathrooms: 1
- Main level bedrooms: 1
Basement
- Area: 786
Heating
- Forced Air, Zoned, Natural Gas
Cooling
- Central Air, Zoned, Electric
Appliances
- Included: Dishwasher, Disposal, Dryer, Washer, Refrigerator, Range Hood, Built-In Range, Cooktop, ENERGY STAR Qualified Washer, Exhaust Fan, Double Oven, Oven/Range - Electric, Stainless Steel Appliance(s), Gas Water Heater
- Laundry: Has Laundry, Lower Level, Laundry Chute
Features
- Family Room Off Kitchen, Kitchen Island, Kitchen - Table Space, Dining Area, Open Floorplan, Breakfast Area, Walk-In Closet(s), Store/Office, Sound System, Soaking Tub, Recessed Lighting, Kitchen - Country, Eat-in Kitchen, Formal/Separate Dining Room, Attic, Built-in Features, Ceiling Fan(s), Entry Level Bedroom, Kitchen - Gourmet, Pantry, Bathroom - Stall Shower, Bathroom - Tub Shower, Wainscotting, 9'+ Ceilings, Cathedral Ceiling(s), Tray Ceiling(s)
- Flooring: Hardwood, Wood, Carpet
- Windows: Double Hung, Insulated Windows, Replacement, Casement, Screens, Window Treatments
- Basement: Finished,Improved,Heated,Interior Entry,Exterior Entry,Walk-Out Access
- Number of fireplaces: 3
- Fireplace features: Wood Burning, Stone
Interior area
- Total structure area: 5,209
- Total interior livable area: 4,573 sqft
- Finished area above ground: 4,123
- Finished area below ground: 450
Property
Parking
- Total spaces: 1
- Parking features: Storage, Basement, Covered, Garage Faces Front, Garage Door Opener, Inside Entrance, Oversized, Driveway, Attached
- Attached garage spaces: 1
- Has uncovered spaces: Yes
Accessibility
- Accessibility features: Accessible Hallway(s)
Features
- Levels: Three
- Stories: 3
- Patio & porch: Patio, Porch, Deck
- Exterior features: Barbecue, Extensive Hardscape, Flood Lights, Play Area, Storage, Sidewalks, Stone Retaining Walls, Awning(s), Rain Gutters, Chimney Cap(s)
- Pool features: None
- Fencing: Full,Back Yard,Wood
- Has view: Yes
- View description: Scenic Vista, Trees/Woods
Lot
- Size: 0.26 Acres
- Features: Premium, Landscaped, Private, Rear Yard
Details
- Additional structures: Above Grade, Below Grade
- Parcel number: 160700523352
- Zoning: R60
- Special conditions: Standard
Construction
Type & style
- Home type: SingleFamily
- Architectural style: Craftsman,Colonial,Prairie
- Property subtype: Single Family Residence
Materials
- Cedar, Wood Siding
- Foundation: Active Radon Mitigation, Block, Other
- Roof: Composition,Metal
Condition
- Very Good,Excellent
- New construction: No
- Year built: 1925
- Major remodel year: 2001
Details
- Builder name: BLOOM BUILDERS
Utilities & green energy
- Electric: 200+ Amp Service, 100 Amp Service
- Sewer: Public Sewer
- Water: Public
Community & neighborhood
Security
- Security features: Electric Alarm
Location
- Region: Chevy Chase
- Subdivision: Norwood Heights
- Municipality: Town of Chevy Chase
Other
Other facts
- Listing agreement: Exclusive Right To Sell
- Listing terms: Conventional
- Ownership: Fee Simple
Price history
| Date | Event | Price |
|---|---|---|
| 6/16/2023 | Sold | $2,650,000+2.9%$579/sqft |
Source: | ||
| 6/6/2023 | Pending sale | $2,575,000$563/sqft |
Source: | ||
| 5/16/2023 | Contingent | $2,575,000$563/sqft |
Source: | ||
| 5/11/2023 | Listed for sale | $2,575,000+114.6%$563/sqft |
Source: | ||
| 2/25/2002 | Sold | $1,200,000+110.5%$262/sqft |
Source: Public Record Report a problem | ||
Public tax history
| Year | Property taxes | Tax assessment |
|---|---|---|
| 2025 | $24,973 +3.7% | $2,194,000 +5.6% |
| 2024 | $24,081 +5.8% | $2,076,700 +6% |
| 2023 | $22,753 +11% | $1,959,400 +6.4% |
Find assessor info on the county website
Neighborhood: 20815
Nearby schools
GreatSchools rating
- 8/10Chevy Chase Elementary SchoolGrades: 3-5Distance: 0.4 mi
- 7/10Silver Creek MiddleGrades: 6-8Distance: 2.5 mi
- 8/10Bethesda-Chevy Chase High SchoolGrades: 9-12Distance: 0.4 mi
Schools provided by the listing agent
- Elementary: Chevy Chase
- Middle: Silver Creek
- High: Bethesda-chevy Chase
- District: Montgomery County Public Schools
Source: Bright MLS. This data may not be complete. We recommend contacting the local school district to confirm school assignments for this home.


