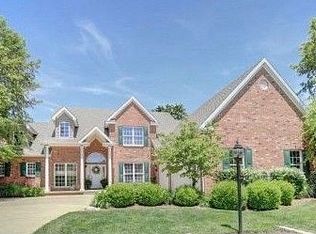Closed
$575,500
4302 Curtis Meadow Dr, Champaign, IL 61822
4beds
2,948sqft
Single Family Residence
Built in 1997
0.35 Acres Lot
$576,900 Zestimate®
$195/sqft
$4,063 Estimated rent
Home value
$576,900
$525,000 - $635,000
$4,063/mo
Zestimate® history
Loading...
Owner options
Explore your selling options
What's special
Nestled in the highly sought-after and scenic neighborhood of Trails of Brittany, this sprawling ranch home offers the perfect blend of privacy, functionality, and comfort. With a well-maintained exterior and thoughtfully designed layout, this home boasts 4 spacious bedrooms and 3 and a half bathrooms, providing ample space for family and guests. The functional split floor plan places the extra-large master suite complete with a cozy sitting room and one of the extra bedrooms with full bath nearby on one side of the home while the remaining two bedrooms are thoughtfully positioned on the opposite side. The kitchen features a breakfast bar making it perfect for casual meals or entertaining. The family room is warm and inviting, highlighted by a gas fireplace that serves as a beautiful focal point with views of the private backyard. The partially finished basement provides additional living space with potential for customization to suit your needs. With 800 sq. ft. of finished area, the basement contributes to the home's total square footage of 3,671, offering even more room to enjoy. The large backyard offers a composite deck ideal for entertaining, and a beautifully landscaped area with fresh mulch and rock water feature that adds a serene touch. Enjoy complete privacy with no neighbors directly behind, making this backyard a perfect retreat for relaxation or gatherings. Truly one of the best built homes in the neighborhood! Schedule your showing today.
Zillow last checked: 8 hours ago
Listing updated: August 01, 2025 at 11:33am
Listing courtesy of:
Nate Evans 217-493-9297,
eXp Realty-Mahomet,
Jen Fisher 217-369-5956,
eXp Realty-Mahomet
Bought with:
Max Mitchell
RE/MAX REALTY ASSOCIATES-CHA
Source: MRED as distributed by MLS GRID,MLS#: 12296010
Facts & features
Interior
Bedrooms & bathrooms
- Bedrooms: 4
- Bathrooms: 4
- Full bathrooms: 3
- 1/2 bathrooms: 1
Primary bedroom
- Features: Flooring (Carpet), Bathroom (Full)
- Level: Main
- Area: 270 Square Feet
- Dimensions: 18X15
Bedroom 2
- Features: Flooring (Carpet)
- Level: Main
- Area: 195 Square Feet
- Dimensions: 13X15
Bedroom 3
- Features: Flooring (Carpet)
- Level: Main
- Area: 144 Square Feet
- Dimensions: 12X12
Bedroom 4
- Features: Flooring (Carpet)
- Level: Main
- Area: 132 Square Feet
- Dimensions: 11X12
Bonus room
- Features: Flooring (Carpet)
- Level: Main
- Area: 156 Square Feet
- Dimensions: 13X12
Breakfast room
- Level: Main
- Area: 121 Square Feet
- Dimensions: 11X11
Dining room
- Level: Main
- Area: 420 Square Feet
- Dimensions: 21X20
Family room
- Features: Flooring (Carpet)
- Level: Main
- Area: 414 Square Feet
- Dimensions: 23X18
Foyer
- Features: Flooring (Hardwood)
- Level: Main
- Area: 112 Square Feet
- Dimensions: 14X8
Kitchen
- Level: Main
- Area: 195 Square Feet
- Dimensions: 13X15
Laundry
- Level: Main
- Area: 96 Square Feet
- Dimensions: 12X8
Living room
- Features: Flooring (Carpet)
- Level: Main
- Area: 210 Square Feet
- Dimensions: 14X15
Recreation room
- Features: Flooring (Carpet)
- Level: Basement
- Area: 945 Square Feet
- Dimensions: 35X27
Storage
- Level: Basement
- Area: 420 Square Feet
- Dimensions: 35X12
Walk in closet
- Level: Basement
- Area: 64 Square Feet
- Dimensions: 8X8
Heating
- Natural Gas
Cooling
- Central Air
Appliances
- Laundry: Main Level, Sink
Features
- 1st Floor Bedroom, Walk-In Closet(s), Separate Dining Room
- Flooring: Hardwood
- Basement: Finished,Partially Finished,Full
- Number of fireplaces: 1
- Fireplace features: Gas Log, Family Room
Interior area
- Total structure area: 3,985
- Total interior livable area: 2,948 sqft
- Finished area below ground: 723
Property
Parking
- Total spaces: 3
- Parking features: On Site, Garage Owned, Attached, Garage
- Attached garage spaces: 3
Accessibility
- Accessibility features: No Disability Access
Features
- Stories: 1
Lot
- Size: 0.35 Acres
- Dimensions: 108X185X93
Details
- Parcel number: 032020226007
- Special conditions: None
Construction
Type & style
- Home type: SingleFamily
- Architectural style: Ranch
- Property subtype: Single Family Residence
Materials
- Brick
- Roof: Asphalt
Condition
- New construction: No
- Year built: 1997
Utilities & green energy
- Sewer: Public Sewer
- Water: Public
Community & neighborhood
Community
- Community features: Sidewalks, Street Paved
Location
- Region: Champaign
HOA & financial
HOA
- Has HOA: Yes
- HOA fee: $250 annually
- Services included: Other
Other
Other facts
- Listing terms: Conventional
- Ownership: Fee Simple w/ HO Assn.
Price history
| Date | Event | Price |
|---|---|---|
| 7/23/2025 | Sold | $575,500-0.6%$195/sqft |
Source: | ||
| 5/12/2025 | Pending sale | $579,000$196/sqft |
Source: | ||
| 4/21/2025 | Price change | $579,000-2.7%$196/sqft |
Source: | ||
| 3/31/2025 | Listed for sale | $595,000$202/sqft |
Source: | ||
Public tax history
| Year | Property taxes | Tax assessment |
|---|---|---|
| 2024 | $11,231 +1.2% | $138,280 +8.3% |
| 2023 | $11,103 +5.3% | $127,680 +7.2% |
| 2022 | $10,546 +2.4% | $119,100 +1.8% |
Find assessor info on the county website
Neighborhood: 61822
Nearby schools
GreatSchools rating
- 4/10Kenwood Elementary SchoolGrades: K-5Distance: 1.4 mi
- 3/10Jefferson Middle SchoolGrades: 6-8Distance: 1.8 mi
- 6/10Centennial High SchoolGrades: 9-12Distance: 1.9 mi
Schools provided by the listing agent
- High: Centennial High School
- District: 4
Source: MRED as distributed by MLS GRID. This data may not be complete. We recommend contacting the local school district to confirm school assignments for this home.

Get pre-qualified for a loan
At Zillow Home Loans, we can pre-qualify you in as little as 5 minutes with no impact to your credit score.An equal housing lender. NMLS #10287.
