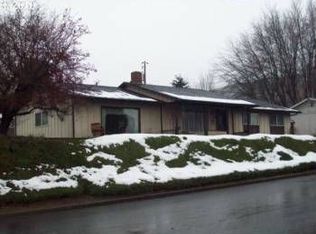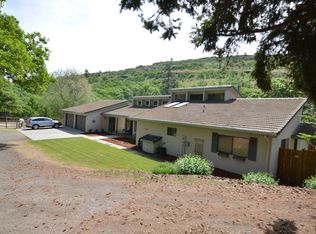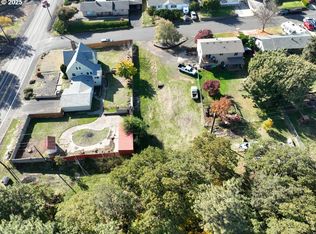Stunning 2 story move in ready home on a level 0.66 acre lot. Newly remodeled kitchen and bath, new paint throughout. Slate, hardwood and granite flooring, vaulting ceilings and large windows. Bonus family room on the main level, and separate laundry. Staircase leads up to the Master bedroom with a walk in closet, on-suite with a soaking tub, walk in shower and double granite sinks.2 more bedrooms and bath upstairs. Private outdoor entertaining and ample parking for vehicles, RV's, boats etc.
This property is off market, which means it's not currently listed for sale or rent on Zillow. This may be different from what's available on other websites or public sources.



