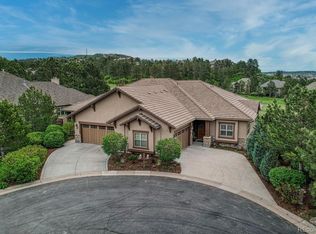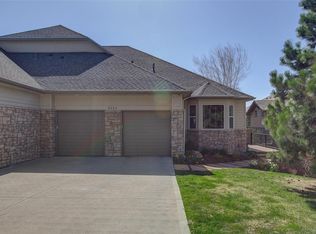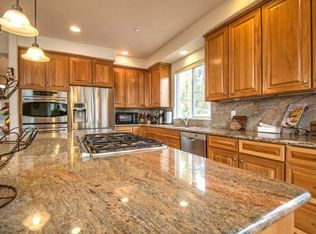Experience true Colorado luxury lifestyle with maintenance free living at its best in prestigious gated Castle Pines Village. Low maintenance includes exterior maintenance by HOA to include roof, stucco, trim and rock veneer. Great for snowbirds lock, leave and travel. Inviting foyer leads into open family room with fireplace for those cool Colorado evenings. Kitchen has stainless steel appliances kitchen nook area with kitchen bar area seating, great for entertaining family and friends. Main level offers owners bedroom with walk-in closet and 5-piece bath with soaking tub. Study and laundry room are conveniently located on main floor. Beautiful plantation shutters and plank cherry wood floors on main level. Finished basement includes recreation/family room complete with built in wet bar and 2 additional guest bedrooms with shared bath. Colorado style ranch walk out.
This property is off market, which means it's not currently listed for sale or rent on Zillow. This may be different from what's available on other websites or public sources.


