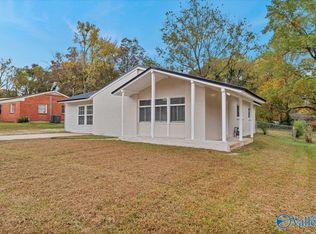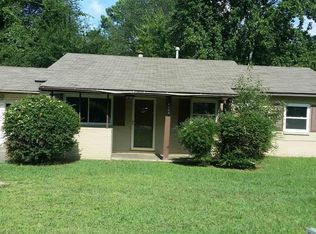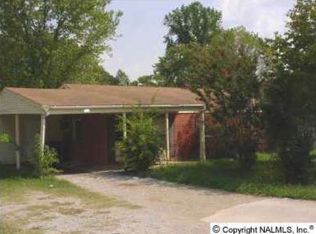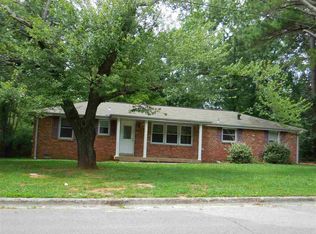CONVENIENTLY LOCATED TO SCHOOLS & MEMORIAL PARKWAY,THIS NICE FULL BRICK HOME HAS A FAMILY ROOM,THE EAT IN KITCHEN HAS LOTS OF CABINET SPACE WITH A BREAKFAST AREA,CARPET AND LAMINATED FLOORING THROUGHOUT,CENTRAL AIR & HEAT,THE MASTER BEDROOM HAS A 3/4 BATH,ENJOY THE BIG TREED BACKYARD WITH A CHAIN LINK FENCE & A ONE CAR ATTACHED CARPORT. **NO PET
This property is off market, which means it's not currently listed for sale or rent on Zillow. This may be different from what's available on other websites or public sources.



