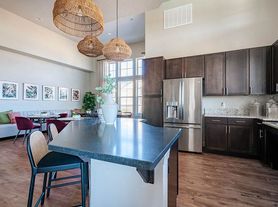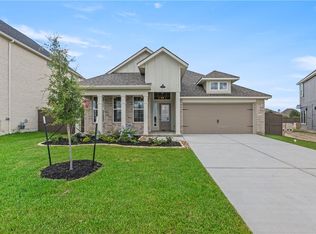For Lease in Oakmont - AVAILABLE July 1! Step into comfort, community, and convenience with this beautifully maintained 4-bedroom, 2-bath home in the sought-after Oakmont neighborhood of Bryan. From the moment you walk in, you'll notice the inviting open-concept floor plan, filled with natural light and finished with easy-care tile flooring in the main living areas. At the heart of the home, the spacious kitchen is a true gathering space featuring a large island, gas cooktop, wall oven, built-in microwave, dishwasher, and refrigerator all seamlessly connected to the dining and living areas, making it ideal for entertaining or everyday life. The private primary suite offers a relaxing escape with double vanities, a soaking tub, separate shower, and a walk-in closet. Three additional bedrooms provide flexibility for family, guests, or work-from-home needs, and are served by a full bath with a tub/shower combo. Enjoy time outdoors with a covered back patio and a fully fenced backyard. But what truly sets this home apart is the Oakmont lifestyle. Residents have access to top-tier amenities including a resort-style pool, fitness center, coffee shop, community center, amphitheater, and miles of scenic walking trails. Whether you're attending a neighborhood event or exploring nearby parks, schools, and shops, you'll love where you live.
House for rent
$2,975/mo
4302 Appalachian Trl, Bryan, TX 77802
4beds
2,031sqft
Price may not include required fees and charges.
Singlefamily
Available now
No pets
Central air, electric, ceiling fan
Hookups laundry
Attached garage parking
Natural gas, central
What's special
Built-in microwaveInviting open-concept floor planEasy-care tile flooringNatural lightCovered back patioSoaking tubSpacious kitchen
- 195 days |
- -- |
- -- |
Zillow last checked: 8 hours ago
Listing updated: September 03, 2025 at 11:45am
Travel times
Facts & features
Interior
Bedrooms & bathrooms
- Bedrooms: 4
- Bathrooms: 2
- Full bathrooms: 2
Heating
- Natural Gas, Central
Cooling
- Central Air, Electric, Ceiling Fan
Appliances
- Included: Dishwasher, Disposal, Microwave, Oven, Stove
- Laundry: Hookups, Washer Hookup
Features
- Ceiling Fan(s), Granite Counters, High Ceilings, High Speed Internet, Kitchen Exhaust Fan, Kitchen Island, Walk In Closet, Window Treatments
- Flooring: Carpet, Tile
Interior area
- Total interior livable area: 2,031 sqft
Property
Parking
- Parking features: Attached, Garage, Covered
- Has attached garage: Yes
- Details: Contact manager
Features
- Stories: 1
- Exterior features: Contact manager
- Has private pool: Yes
Details
- Parcel number: 47120002270090
Construction
Type & style
- Home type: SingleFamily
- Property subtype: SingleFamily
Materials
- Roof: Shake Shingle
Condition
- Year built: 2021
Community & HOA
Community
- Features: Playground
HOA
- Amenities included: Pool
Location
- Region: Bryan
Financial & listing details
- Lease term: Contact For Details
Price history
| Date | Event | Price |
|---|---|---|
| 9/3/2025 | Price change | $2,975-0.8%$1/sqft |
Source: BCSMLS #25004991 | ||
| 7/10/2025 | Price change | $3,000-6.3%$1/sqft |
Source: BCSMLS #25004991 | ||
| 6/27/2025 | Price change | $3,200-3%$2/sqft |
Source: BCSMLS #25004991 | ||
| 6/6/2025 | Listed for rent | $3,300$2/sqft |
Source: BCSMLS #25004991 | ||
| 11/30/2021 | Sold | -- |
Source: | ||
Neighborhood: 77802
Nearby schools
GreatSchools rating
- 7/10Sam Houston Elementary SchoolGrades: PK-4Distance: 0.5 mi
- 3/10Stephen F AustinGrades: 7-8Distance: 4.3 mi
- 4/10Travis B Bryan High SchoolGrades: 9-12Distance: 2.5 mi

