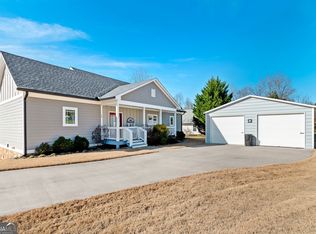GREAT Location. 3/2 Manufactured Hm w/all wd sid, permanent Foundation, asphalt Dr & paved access. Very well kept hm w/Open flr plan w/sep liv din area, vented FP, all appliances included Washer/Dryer. Back deck plus vaulted covered deck for Hot tub. Lrg lot, perfect for kids. Conventional, FHA fin avail for qualified Buyers. Won't last long at this price!GREAT Location. 3/2 Manufactured Home with all wood siding, permanent Foundation, asphalt Drive and paved access. Very well kept home w/Open floor plan with separate living dining area, vented FP, all appliances included incl Washer Dryer. Back deck plus vaulted covered deck for Hot tub. Large lot, perfect for kids. Conventional, FHA financing available for qualified Buyers. Won't last long at this price.
This property is off market, which means it's not currently listed for sale or rent on Zillow. This may be different from what's available on other websites or public sources.
