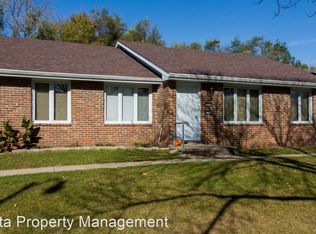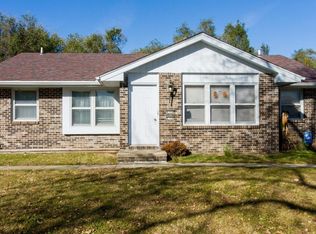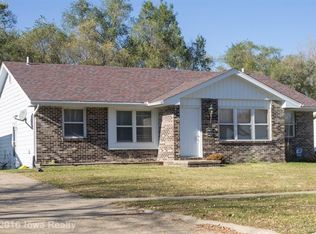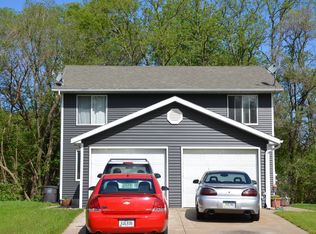Ranch plan with large eat in kitchen with raised deck facing a tree line and walkout basement with patio. Very large with est 1,540 finished square feet and 1,690 square feet total usable. Close to Merle Hay Mall and Hoover High School. Johnston school district. Updated and clean! Ranch style duplex maximizes usable floor space. Main level has master bedroom and second bedroom. Both bedrooms have ceiling fans and new window treatments. Carpets professionally cleaned and new paint throughout. Enjoy the scenic and secluded view from the elevated 10x10 deck accessed via the sliding door off the kitchen. The sliding door lets plenty of natural light into the west facing kitchen. Ranch plan and full basement means you have approximately 840 square feet of usable space downstairs (almost 1,690 square feet usable space total), of which approximately 700 square feet is finished (est 1,540 total finished square feet). Downstairs you will find full size laundry equipment and a spacious three quarter bathroom and a finished non sleeping room. Walkout basement to 10x10 patio in secluded backyard. If you need more space to run around, the almost 6 acre Westchester Park is immediately east of the property. Hoover High School is a five minute walk. Close to Merle Hay Mall, shopping and dining. Storage in shared secured shed is available. Johnston School district. No garage. No smoking. No pets. Tenant responsible for utilities, lawn and snow. $115 est gas/electric and $60 water/trash (est based on two occupants). Tenant must have checking account (for automatic monthly rent payment).
This property is off market, which means it's not currently listed for sale or rent on Zillow. This may be different from what's available on other websites or public sources.




