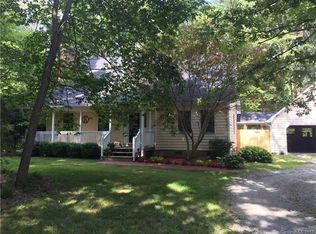Closed
$487,000
4301 Wesley Chapel Rd, Matthews, NC 28104
3beds
1,950sqft
Single Family Residence
Built in 1983
2.06 Acres Lot
$533,000 Zestimate®
$250/sqft
$2,419 Estimated rent
Home value
$533,000
$506,000 - $565,000
$2,419/mo
Zestimate® history
Loading...
Owner options
Explore your selling options
What's special
Start the New Year off in your very private new home in a highly sought after area on over 2 ACRES Open Floor plan offers room to grow & tons of storage. 2023 upgraded (to code) permitted electric. BRIGHT and very clean and NO POPCORN. New flooring up 2023. Encapsulated crawl space 2018. Kitchen/pantry have full pull outs. Enjoy your morning coffee at the new coffee bar, in your screened in porch, or cozy up to the firepit. Primary 1st flr & a lrg off with built-ins (could be used as a 4th bedroom). Main bath w/double vanity, shower with seat, new fent fan, linen closet w/pull outs. Bdrms up have window seats and are ample size w/new ceiling fixtures and lrg closets. Family room /wood burning f/p and opens to your screened porch/kitchen/brkfst area and DR. And wait til you see this enormous 2+ garage added 2016 The MUD room has a separate storage are that will definitely come in handy for more storage. Laundry room w/utility sink, washer and dryer and cabinetry.
Zillow last checked: 8 hours ago
Listing updated: February 09, 2024 at 08:40am
Listing Provided by:
Donna L Richards donna.richards@allentate.com,
Allen Tate Matthews/Mint Hill
Bought with:
Zach Britt
Moser Group, Inc., The
Source: Canopy MLS as distributed by MLS GRID,MLS#: 4091957
Facts & features
Interior
Bedrooms & bathrooms
- Bedrooms: 3
- Bathrooms: 2
- Full bathrooms: 2
- Main level bedrooms: 1
Primary bedroom
- Features: Ceiling Fan(s)
- Level: Main
Bedroom s
- Features: Attic Other, Ceiling Fan(s)
- Level: Upper
Bedroom s
- Features: Attic Other, Ceiling Fan(s)
- Level: Upper
Bathroom full
- Level: Main
Bathroom full
- Level: Upper
Breakfast
- Level: Main
Dining room
- Level: Main
Family room
- Features: Ceiling Fan(s), Open Floorplan
- Level: Main
Kitchen
- Features: Breakfast Bar, Walk-In Pantry
- Level: Main
Laundry
- Level: Main
Other
- Features: Drop Zone, Storage
- Level: Main
Office
- Features: Built-in Features, Ceiling Fan(s)
- Level: Main
Utility room
- Features: Storage
- Level: Main
Heating
- Heat Pump
Cooling
- Ceiling Fan(s), Central Air
Appliances
- Included: Dishwasher, Disposal, Dryer, Electric Range, Electric Water Heater, Exhaust Hood, Plumbed For Ice Maker, Refrigerator, Self Cleaning Oven, Washer, Washer/Dryer, Wine Refrigerator
- Laundry: Utility Room
Features
- Attic Other, Built-in Features, Open Floorplan, Pantry, Storage
- Flooring: Carpet, Laminate, Hardwood, Tile
- Doors: Sliding Doors
- Windows: Insulated Windows, Window Treatments
- Has basement: No
- Attic: Other,Pull Down Stairs
- Fireplace features: Family Room
Interior area
- Total structure area: 1,950
- Total interior livable area: 1,950 sqft
- Finished area above ground: 1,950
- Finished area below ground: 0
Property
Parking
- Total spaces: 5
- Parking features: Attached Garage, Garage Door Opener, Garage Faces Front, Keypad Entry, Other - See Remarks, Garage on Main Level
- Attached garage spaces: 2
- Uncovered spaces: 3
Features
- Levels: Two
- Stories: 2
- Patio & porch: Covered, Deck, Front Porch, Rear Porch, Screened
- Exterior features: Rainwater Catchment
- Has view: Yes
- View description: Year Round
Lot
- Size: 2.06 Acres
- Features: Private
Details
- Parcel number: 06024023
- Zoning: AL8
- Special conditions: Standard
Construction
Type & style
- Home type: SingleFamily
- Architectural style: Cape Cod
- Property subtype: Single Family Residence
Materials
- Brick Partial, Vinyl
- Foundation: Crawl Space
Condition
- New construction: No
- Year built: 1983
Utilities & green energy
- Water: County Water
Community & neighborhood
Security
- Security features: Carbon Monoxide Detector(s), Security System, Smoke Detector(s)
Location
- Region: Matthews
- Subdivision: Fox Fire
Other
Other facts
- Listing terms: Cash,Conventional
- Road surface type: Gravel, Paved
Price history
| Date | Event | Price |
|---|---|---|
| 2/6/2024 | Sold | $487,000-1.6%$250/sqft |
Source: | ||
| 12/19/2023 | Price change | $495,000-5.7%$254/sqft |
Source: | ||
| 12/11/2023 | Listed for sale | $525,000+31.3%$269/sqft |
Source: | ||
| 12/13/2022 | Sold | $400,000$205/sqft |
Source: | ||
| 11/11/2022 | Contingent | $400,000$205/sqft |
Source: | ||
Public tax history
| Year | Property taxes | Tax assessment |
|---|---|---|
| 2025 | $2,605 +40.9% | $534,700 +86.4% |
| 2024 | $1,848 +0.9% | $286,800 |
| 2023 | $1,831 | $286,800 |
Find assessor info on the county website
Neighborhood: 28104
Nearby schools
GreatSchools rating
- 10/10Wesley Chapel Elementary SchoolGrades: PK-5Distance: 0.3 mi
- 10/10Weddington Middle SchoolGrades: 6-8Distance: 3 mi
- 8/10Weddington High SchoolGrades: 9-12Distance: 3 mi
Schools provided by the listing agent
- Elementary: Wesley Chapel
- Middle: Weddington
- High: Weddington
Source: Canopy MLS as distributed by MLS GRID. This data may not be complete. We recommend contacting the local school district to confirm school assignments for this home.
Get a cash offer in 3 minutes
Find out how much your home could sell for in as little as 3 minutes with a no-obligation cash offer.
Estimated market value$533,000
Get a cash offer in 3 minutes
Find out how much your home could sell for in as little as 3 minutes with a no-obligation cash offer.
Estimated market value
$533,000
