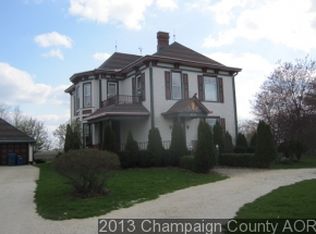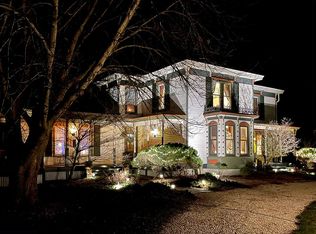Closed
$300,000
4301 W Old Church Rd, Champaign, IL 61822
4beds
3,185sqft
Single Family Residence
Built in 1934
1.05 Acres Lot
$361,100 Zestimate®
$94/sqft
$3,520 Estimated rent
Home value
$361,100
$332,000 - $394,000
$3,520/mo
Zestimate® history
Loading...
Owner options
Explore your selling options
What's special
Welcome to this exceptional opportunity to own a piece of history, located in a picturesque rural setting on a one-acre lot, but with a Champaign address and unparalleled proximity and access to in-town amenities. This small subdivision of historic homes was the result of a developer's vision more than 30 years ago to relocate and refurbish vintage homes from all over the county, and this cluster of one-acre lots was platted to provide spacious lots on which to relocate these architectural and historic gems. This particular home's history dates back to the late 1800s in rural Sadorus. A small country church was built on the Goodman property south of Sadorus. In time that church was no longer in use. Then in the 1930's the church was dismantled, and an architect designed a home based on the available lumber for the Goodman family. Mrs. Goodman is reported to have insisted that it was built strong. Indeed, the rafters are 6X6 beams. After the home was no longer needed by the Goodman's it was sold to the current owners in 1989. The home was moved from rural Sadorus to its present location early 1989 when the ground was frozen and then put on its new foundation around April of that year. Besides the new 9-foot basement foundation, HVAC and all electrical components were updated at that time. Much of the original features--including built-ins and some of the kitchen cabinets--were intentionally left intact for historic integrity. The current owners placed an oversize two-car garage on the property, just a few steps from the kitchen entrance. Years later, they finished the attic into two rooms plus a second full bath. The house has been cleaned up and cleaned out, ready for the next owner to make repairs and improvements worthy of this home's quality and history. A prelisting inspection is on file from November 2023. The house is priced for an as-is sale. See HD photo gallery and 3D virtual tour.
Zillow last checked: 8 hours ago
Listing updated: December 23, 2023 at 12:01am
Listing courtesy of:
Matt Difanis, ABR,CIPS,GRI 217-369-6765,
RE/MAX REALTY ASSOCIATES-CHA
Bought with:
Tabitha Murphy
Berkshire Hathaway HomeServices Chicago
Source: MRED as distributed by MLS GRID,MLS#: 11922722
Facts & features
Interior
Bedrooms & bathrooms
- Bedrooms: 4
- Bathrooms: 3
- Full bathrooms: 2
- 1/2 bathrooms: 1
Primary bedroom
- Features: Flooring (Hardwood)
- Level: Second
- Area: 144 Square Feet
- Dimensions: 12X12
Bedroom 2
- Features: Flooring (Hardwood)
- Level: Second
- Area: 144 Square Feet
- Dimensions: 12X12
Bedroom 3
- Features: Flooring (Hardwood)
- Level: Second
- Area: 144 Square Feet
- Dimensions: 12X12
Bedroom 4
- Features: Flooring (Hardwood)
- Level: Second
- Area: 144 Square Feet
- Dimensions: 12X12
Bonus room
- Features: Flooring (Vinyl)
- Level: Attic
- Area: 99 Square Feet
- Dimensions: 11X9
Dining room
- Features: Flooring (Hardwood)
- Level: Main
- Area: 180 Square Feet
- Dimensions: 15X12
Family room
- Features: Flooring (Hardwood)
- Level: Main
- Area: 204 Square Feet
- Dimensions: 17X12
Kitchen
- Features: Kitchen (Eating Area-Table Space), Flooring (Hardwood)
- Level: Main
- Area: 196 Square Feet
- Dimensions: 14X14
Laundry
- Features: Flooring (Hardwood)
- Level: Main
- Area: 30 Square Feet
- Dimensions: 6X5
Living room
- Features: Flooring (Hardwood)
- Level: Main
- Area: 156 Square Feet
- Dimensions: 13X12
Office
- Features: Flooring (Hardwood)
- Level: Main
- Area: 88 Square Feet
- Dimensions: 11X8
Recreation room
- Features: Flooring (Carpet)
- Level: Attic
- Area: 231 Square Feet
- Dimensions: 21X11
Heating
- Natural Gas
Cooling
- Central Air
Appliances
- Included: Range, Refrigerator, Washer, Dryer
- Laundry: Main Level, In Unit
Features
- Built-in Features
- Flooring: Hardwood
- Basement: Unfinished,Full
- Number of fireplaces: 1
- Fireplace features: Living Room
Interior area
- Total structure area: 4,475
- Total interior livable area: 3,185 sqft
- Finished area below ground: 0
Property
Parking
- Total spaces: 2
- Parking features: On Site, Garage Owned, Detached, Garage
- Garage spaces: 2
Accessibility
- Accessibility features: No Disability Access
Features
- Stories: 2
- Patio & porch: Deck, Porch
- Fencing: Fenced
Lot
- Size: 1.05 Acres
- Dimensions: 200 X 217.18
Details
- Parcel number: 292605201008
- Special conditions: None
Construction
Type & style
- Home type: SingleFamily
- Property subtype: Single Family Residence
Materials
- Vinyl Siding
Condition
- New construction: No
- Year built: 1934
Utilities & green energy
- Water: Shared Well
Community & neighborhood
Location
- Region: Champaign
Other
Other facts
- Listing terms: Conventional
- Ownership: Fee Simple
Price history
| Date | Event | Price |
|---|---|---|
| 12/20/2023 | Sold | $300,000+0%$94/sqft |
Source: | ||
| 11/15/2023 | Contingent | $299,900$94/sqft |
Source: | ||
| 11/8/2023 | Listed for sale | $299,900$94/sqft |
Source: | ||
Public tax history
| Year | Property taxes | Tax assessment |
|---|---|---|
| 2024 | $6,679 +10.3% | $100,390 +7.7% |
| 2023 | $6,054 +6.1% | $93,210 +7.6% |
| 2022 | $5,708 +6.5% | $86,620 +5.4% |
Find assessor info on the county website
Neighborhood: 61822
Nearby schools
GreatSchools rating
- 7/10Vernon L Barkstall Elementary SchoolGrades: K-5Distance: 2.2 mi
- 3/10Jefferson Middle SchoolGrades: 6-8Distance: 3.8 mi
- 6/10Centennial High SchoolGrades: 9-12Distance: 4 mi
Schools provided by the listing agent
- High: Centennial High School
- District: 4
Source: MRED as distributed by MLS GRID. This data may not be complete. We recommend contacting the local school district to confirm school assignments for this home.

Get pre-qualified for a loan
At Zillow Home Loans, we can pre-qualify you in as little as 5 minutes with no impact to your credit score.An equal housing lender. NMLS #10287.

